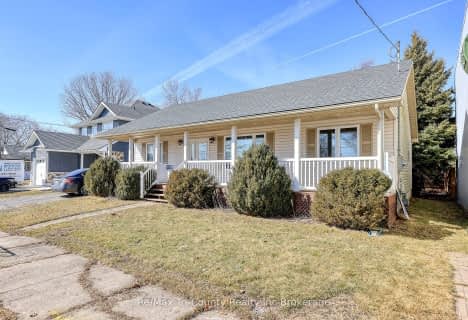
Assumption Separate School
Elementary: Catholic
8.29 km
Springfield Public School
Elementary: Public
0.31 km
South Dorchester Public School
Elementary: Public
7.66 km
Davenport Public School
Elementary: Public
8.85 km
McGregor Public School
Elementary: Public
8.32 km
Summers' Corners Public School
Elementary: Public
7.34 km
Lord Dorchester Secondary School
Secondary: Public
20.83 km
Central Elgin Collegiate Institute
Secondary: Public
21.57 km
St Joseph's High School
Secondary: Catholic
21.73 km
Ingersoll District Collegiate Institute
Secondary: Public
24.13 km
Glendale High School
Secondary: Public
15.33 km
East Elgin Secondary School
Secondary: Public
8.48 km

