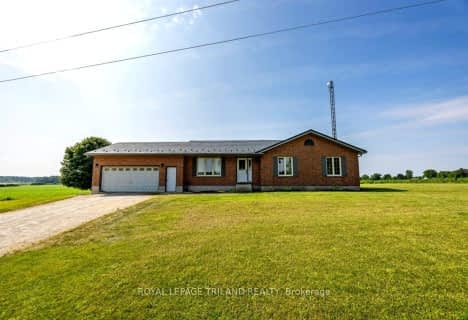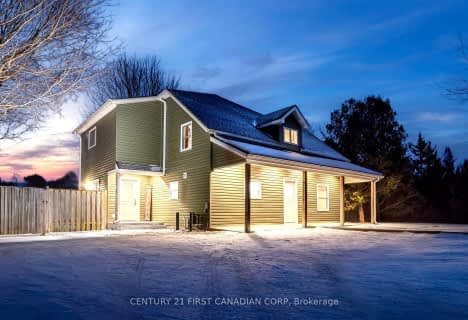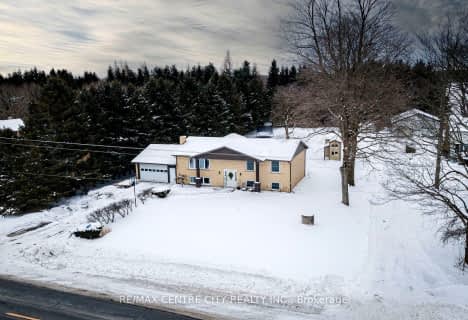
Assumption Separate School
Elementary: Catholic
5.79 km
Springfield Public School
Elementary: Public
12.52 km
Sparta Public School
Elementary: Public
11.13 km
Davenport Public School
Elementary: Public
6.01 km
McGregor Public School
Elementary: Public
5.77 km
Summers' Corners Public School
Elementary: Public
5.17 km
Arthur Voaden Secondary School
Secondary: Public
19.85 km
Central Elgin Collegiate Institute
Secondary: Public
18.38 km
St Joseph's High School
Secondary: Catholic
17.45 km
Glendale High School
Secondary: Public
24.03 km
Parkside Collegiate Institute
Secondary: Public
19.45 km
East Elgin Secondary School
Secondary: Public
6.32 km



