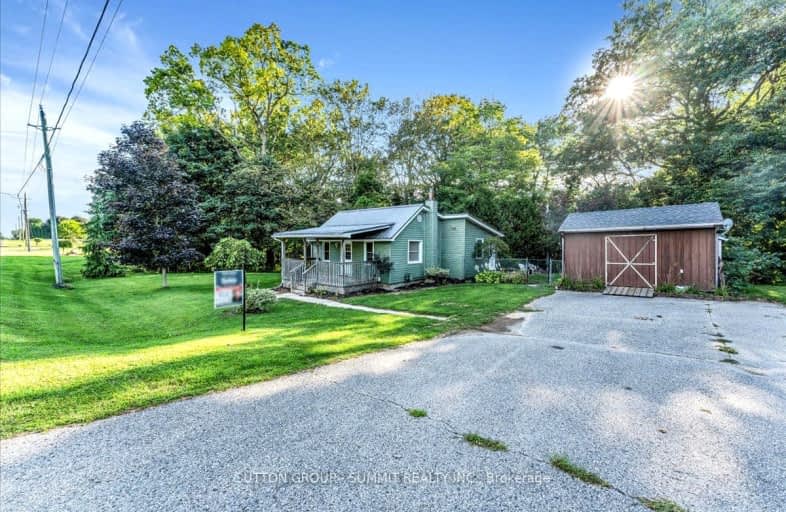Sold on Sep 06, 2024
Note: Property is not currently for sale or for rent.

-
Type: Detached
-
Style: Bungalow
-
Size: 700 sqft
-
Lot Size: 118.88 x 116.73 Feet
-
Age: No Data
-
Taxes: $2,728 per year
-
Days on Site: 19 Days
-
Added: Aug 18, 2024 (2 weeks on market)
-
Updated:
-
Last Checked: 3 months ago
-
MLS®#: X9260977
-
Listed By: Sutton group - summit realty inc.
Affordable Country Living! Don't Miss This 819 Sqft Detached Home Situated On Ravine Lot. If You Are Looking For A Cozy Starter Home Or To Downsize This Is A Great Apartment Alternative. SpectacularLocation With A Creek Running Through Your Yard And Fantastic Privacy. Large Kitchen With Breakfast Area, Oak Cabinets Under Cabinets Lighting. 4pc Bath With Whirlpool Tub. Main Floor Laundry, Living Room Overlooking Ravine, Large Master Bedroom With Huge His/Hers Closets. Finished Basement With Bedroom, Recreation Room And 2 Pc Washroom. Mid Eff Gas Furnace, Water Softener Incl. 100 Amp Breakers. Septic Bed `98. 23`.6` X 13` Heated Workshop (Former Garage Can Be Converted Back) Plus 12`X 16` And 11 X 10 Sheds. This Property Is In Move In Condition Perfect For Nature Watching And Relaxing.
Extras
Large Kitchen With Breakfast Area, Oak Cabinets Under Cabinets Lighting. 4pc Bath With WhirlpoolTub. Main Floor Laundry, Living Room Overlooking Ravine, Large Master Bedroom With Huge His/HersClosets. Finished Basement.
Property Details
Facts for 7083 HACIENDA Road, Malahide
Status
Days on Market: 19
Last Status: Sold
Sold Date: Sep 06, 2024
Closed Date: Oct 02, 2024
Expiry Date: Dec 31, 2024
Sold Price: $375,000
Unavailable Date: Sep 09, 2024
Input Date: Aug 19, 2024
Property
Status: Sale
Property Type: Detached
Style: Bungalow
Size (sq ft): 700
Area: Malahide
Community: Copenhagen
Availability Date: TBA
Inside
Bedrooms: 1
Bedrooms Plus: 1
Bathrooms: 2
Kitchens: 1
Rooms: 5
Den/Family Room: No
Air Conditioning: Central Air
Fireplace: No
Washrooms: 2
Utilities
Electricity: Yes
Gas: Yes
Cable: Available
Telephone: Available
Building
Basement: Finished
Basement 2: Full
Heat Type: Forced Air
Heat Source: Gas
Exterior: Vinyl Siding
Water Supply: Well
Special Designation: Unknown
Other Structures: Garden Shed
Other Structures: Workshop
Parking
Driveway: Private
Garage Type: None
Covered Parking Spaces: 4
Total Parking Spaces: 4
Fees
Tax Year: 2024
Tax Legal Description: PT S1/2 LT 15 CON 4 MALAHIDE AS IN E362800; MALAHIDE
Taxes: $2,728
Highlights
Feature: Ravine
Land
Cross Street: HIGHWAY 3 TO HADIEND
Municipality District: Malahide
Fronting On: West
Pool: None
Sewer: Septic
Lot Depth: 116.73 Feet
Lot Frontage: 118.88 Feet
Additional Media
- Virtual Tour: https://thedhamifilms.hd.pics/d/6493AA44D00E44379E5C74364D8AF407
Rooms
Room details for 7083 HACIENDA Road, Malahide
| Type | Dimensions | Description |
|---|---|---|
| Living Main | 4.65 x 5.28 | O/Looks Ravine, Laminate, W/O To Garden |
| Kitchen Main | 3.53 x 3.96 | Laminate, Breakfast Area, B/I Dishwasher |
| Br Main | 3.58 x 4.21 | Broadloom, Double Closet, O/Looks Ravine |
| Bathroom Main | 1.62 x 2.13 | 4 Pc Bath, Linen Closet, Whirlpool |
| Laundry Main | 2.13 x 2.92 | Laminate, Window |
| Rec Bsmt | 2.00 x 4.52 | Broadloom |
| 2nd Br Bsmt | 2.23 x 4.03 | Broadloom, Closet, Window |
| Bathroom Bsmt | 0.94 x 1.34 | 2 Pc Bath, Vinyl Floor |
| XXXXXXXX | XXX XX, XXXX |
XXXXXX XXX XXXX |
$XXX,XXX |
| XXXXXXXX | XXX XX, XXXX |
XXXXXXXX XXX XXXX |
|
| XXX XX, XXXX |
XXXXXX XXX XXXX |
$XXX,XXX | |
| XXXXXXXX | XXX XX, XXXX |
XXXXXXXX XXX XXXX |
|
| XXX XX, XXXX |
XXXXXX XXX XXXX |
$XXX,XXX | |
| XXXXXXXX | XXX XX, XXXX |
XXXXXXXX XXX XXXX |
|
| XXX XX, XXXX |
XXXXXX XXX XXXX |
$XXX,XXX | |
| XXXXXXXX | XXX XX, XXXX |
XXXXXXXX XXX XXXX |
|
| XXX XX, XXXX |
XXXXXX XXX XXXX |
$XXX,XXX | |
| XXXXXXXX | XXX XX, XXXX |
XXXXXXXX XXX XXXX |
|
| XXX XX, XXXX |
XXXXXX XXX XXXX |
$XXX,XXX | |
| XXXXXXXX | XXX XX, XXXX |
XXXXXXXX XXX XXXX |
|
| XXX XX, XXXX |
XXXXXX XXX XXXX |
$XXX,XXX |
| XXXXXXXX XXXXXX | XXX XX, XXXX | $419,900 XXX XXXX |
| XXXXXXXX XXXXXXXX | XXX XX, XXXX | XXX XXXX |
| XXXXXXXX XXXXXX | XXX XX, XXXX | $159,900 XXX XXXX |
| XXXXXXXX XXXXXXXX | XXX XX, XXXX | XXX XXXX |
| XXXXXXXX XXXXXX | XXX XX, XXXX | $159,900 XXX XXXX |
| XXXXXXXX XXXXXXXX | XXX XX, XXXX | XXX XXXX |
| XXXXXXXX XXXXXX | XXX XX, XXXX | $165,000 XXX XXXX |
| XXXXXXXX XXXXXXXX | XXX XX, XXXX | XXX XXXX |
| XXXXXXXX XXXXXX | XXX XX, XXXX | $170,000 XXX XXXX |
| XXXXXXXX XXXXXXXX | XXX XX, XXXX | XXX XXXX |
| XXXXXXXX XXXXXX | XXX XX, XXXX | $169,900 XXX XXXX |
| XXXXXXXX XXXXXXXX | XXX XX, XXXX | XXX XXXX |
| XXXXXXXX XXXXXX | XXX XX, XXXX | $169,900 XXX XXXX |
Car-Dependent
- Almost all errands require a car.
Somewhat Bikeable
- Almost all errands require a car.

Assumption Separate School
Elementary: CatholicSpringfield Public School
Elementary: PublicSparta Public School
Elementary: PublicDavenport Public School
Elementary: PublicMcGregor Public School
Elementary: PublicSummers' Corners Public School
Elementary: PublicArthur Voaden Secondary School
Secondary: PublicCentral Elgin Collegiate Institute
Secondary: PublicSt Joseph's High School
Secondary: CatholicGlendale High School
Secondary: PublicParkside Collegiate Institute
Secondary: PublicEast Elgin Secondary School
Secondary: Public-
Lions Park
Aylmer ON 5.26km -
Palmers Park
Aylmer ON 6.04km -
Kinsmen Park
Aylmer ON 6.27km
-
CIBC
390 Talbot St W, Aylmer ON N5H 1K7 5.99km -
Desjardins Credit Union
36 Talbot St W, Aylmer ON N5H 1J7 6.04km -
BMO Bank of Montreal
390 Talbot St W, Aylmer ON N5H 1K7 6.05km


