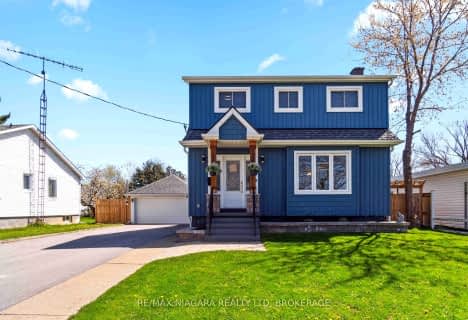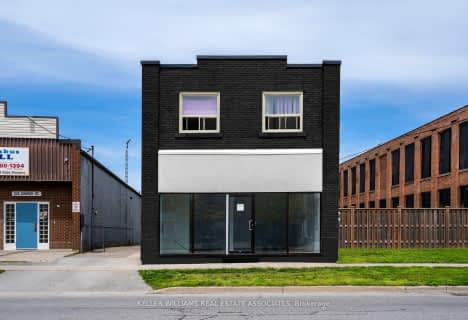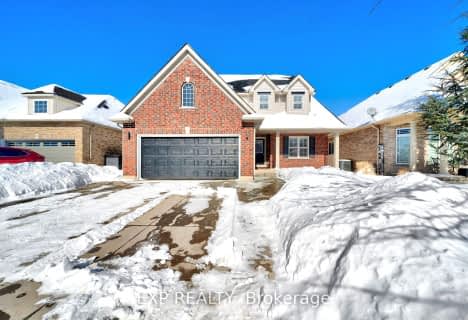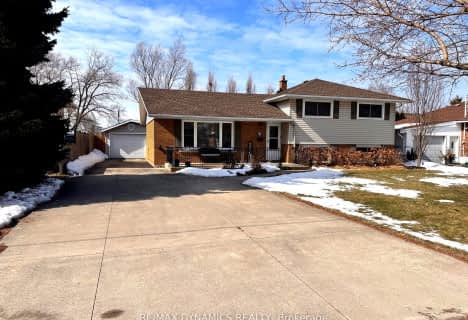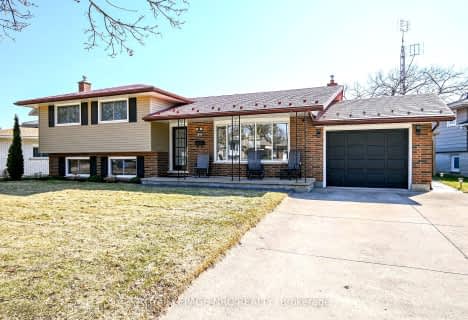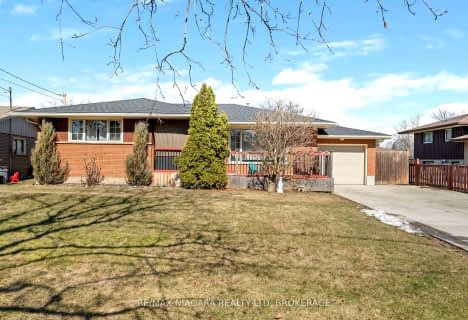Inactive on Dec 10, 2000
Note: Property is not currently for sale or for rent.

-
Type: Detached
-
Style: 1 1/2 Storey
-
Lot Size: 0 x 0 Acres
-
Age: No Data
-
Taxes: $6,808 per year
-
Days on Site: 123 Days
-
Added: Feb 27, 2024 (4 months on market)
-
Updated:
-
Last Checked: 3 months ago
-
MLS®#: X7948334
-
Listed By: Sutton group preferred realty inc.(2), brokerage, independently
Remarkable country estate boasting a custom designed residence on 100 acres of gently rolling land. 500 sqft of exceptional living space. This outstanding 3 bedroom home features sunken family room and games room with beam ceilings, hardwood flooring & fireplace. Dream kitchen with built-in appliances. Oversized master retreat with 5pc ensuite. Definitely a must see!
Property Details
Facts for 9 Dorchester Boulevard South, Malahide
Status
Days on Market: 123
Last Status: Expired
Sold Date: Jun 28, 2025
Closed Date: Nov 30, -0001
Expiry Date: Dec 10, 2000
Unavailable Date: Dec 10, 2000
Input Date: Aug 10, 2000
Property
Status: Sale
Property Type: Detached
Style: 1 1/2 Storey
Area: Malahide
Community: zz-Rural
Availability Date: 60TO89
Inside
Bedrooms: 3
Bathrooms: 4
Kitchens: 1
Rooms: 15
Washrooms: 4
Building
Basement: Full
Exterior: Brick
Exterior: Other
Parking
Driveway: Other
Fees
Tax Year: 1999
Tax Legal Description: LT 14 CONC 9 DORCHESTER SOUTH TP
Taxes: $6,808
Land
Cross Street: Near -
Municipality District: Malahide
Sewer: Septic
Lot Irregularities: 100 Acres
Zoning: AGRIC
Rooms
Room details for 9 Dorchester Boulevard South, Malahide
| Type | Dimensions | Description |
|---|---|---|
| Living Main | 5.48 x 5.18 | |
| Dining Main | 4.26 x 4.67 | |
| Kitchen Main | 7.01 x 6.09 | |
| Family Main | 5.18 x 7.01 | |
| Games Main | 5.48 x 7.01 | |
| Loft Main | 3.65 x 4.57 | |
| Prim Bdrm 2nd | 6.09 x 7.01 | |
| Br 2nd | 5.48 x 3.65 | |
| Br 2nd | 4.26 x 3.65 | |
| Bathroom 2nd | - |
| XXXXXXXX | XXX XX, XXXX |
XXXXXXXX XXX XXXX |
|
| XXX XX, XXXX |
XXXXXX XXX XXXX |
$XXX,XXX | |
| XXXXXXXX | XXX XX, XXXX |
XXXXXXXX XXX XXXX |
|
| XXX XX, XXXX |
XXXXXX XXX XXXX |
$XXX,XXX | |
| XXXXXXXX | XXX XX, XXXX |
XXXXXXXX XXX XXXX |
|
| XXX XX, XXXX |
XXXXXX XXX XXXX |
$XX,XXX | |
| XXXXXXXX | XXX XX, XXXX |
XXXXXXXX XXX XXXX |
|
| XXX XX, XXXX |
XXXXXX XXX XXXX |
$XX,XXX | |
| XXXXXXXX | XXX XX, XXXX |
XXXXXXXX XXX XXXX |
|
| XXX XX, XXXX |
XXXXXX XXX XXXX |
$XX,XXX | |
| XXXXXXXX | XXX XX, XXXX |
XXXXXXXX XXX XXXX |
|
| XXX XX, XXXX |
XXXXXX XXX XXXX |
$XX,XXX | |
| XXXXXXXX | XXX XX, XXXX |
XXXX XXX XXXX |
$XXX,XXX |
| XXX XX, XXXX |
XXXXXX XXX XXXX |
$XXX,XXX | |
| XXXXXXXX | XXX XX, XXXX |
XXXX XXX XXXX |
$XXX,XXX |
| XXX XX, XXXX |
XXXXXX XXX XXXX |
$XXX,XXX | |
| XXXXXXXX | XXX XX, XXXX |
XXXX XXX XXXX |
$XXX,XXX |
| XXX XX, XXXX |
XXXXXX XXX XXXX |
$XXX,XXX | |
| XXXXXXXX | XXX XX, XXXX |
XXXX XXX XXXX |
$XXX,XXX |
| XXX XX, XXXX |
XXXXXX XXX XXXX |
$XXX,XXX | |
| XXXXXXXX | XXX XX, XXXX |
XXXX XXX XXXX |
$XXX,XXX |
| XXX XX, XXXX |
XXXXXX XXX XXXX |
$XXX,XXX | |
| XXXXXXXX | XXX XX, XXXX |
XXXX XXX XXXX |
$XX,XXX |
| XXX XX, XXXX |
XXXXXX XXX XXXX |
$XX,XXX | |
| XXXXXXXX | XXX XX, XXXX |
XXXX XXX XXXX |
$XX,XXX |
| XXX XX, XXXX |
XXXXXX XXX XXXX |
$XX,XXX | |
| XXXXXXXX | XXX XX, XXXX |
XXXX XXX XXXX |
$XX,XXX |
| XXX XX, XXXX |
XXXXXX XXX XXXX |
$XX,XXX | |
| XXXXXXXX | XXX XX, XXXX |
XXXX XXX XXXX |
$XX,XXX |
| XXX XX, XXXX |
XXXXXX XXX XXXX |
$XX,XXX | |
| XXXXXXXX | XXX XX, XXXX |
XXXX XXX XXXX |
$XX,XXX |
| XXX XX, XXXX |
XXXXXX XXX XXXX |
$XX,XXX | |
| XXXXXXXX | XXX XX, XXXX |
XXXX XXX XXXX |
$XXX,XXX |
| XXX XX, XXXX |
XXXXXX XXX XXXX |
$XXX,XXX | |
| XXXXXXXX | XXX XX, XXXX |
XXXX XXX XXXX |
$XX,XXX |
| XXX XX, XXXX |
XXXXXX XXX XXXX |
$XX,XXX | |
| XXXXXXXX | XXX XX, XXXX |
XXXX XXX XXXX |
$XX,XXX |
| XXX XX, XXXX |
XXXXXX XXX XXXX |
$XX,XXX |
| XXXXXXXX XXXXXXXX | XXX XX, XXXX | XXX XXXX |
| XXXXXXXX XXXXXX | XXX XX, XXXX | $126,900 XXX XXXX |
| XXXXXXXX XXXXXXXX | XXX XX, XXXX | XXX XXXX |
| XXXXXXXX XXXXXX | XXX XX, XXXX | $158,000 XXX XXXX |
| XXXXXXXX XXXXXXXX | XXX XX, XXXX | XXX XXXX |
| XXXXXXXX XXXXXX | XXX XX, XXXX | $46,900 XXX XXXX |
| XXXXXXXX XXXXXXXX | XXX XX, XXXX | XXX XXXX |
| XXXXXXXX XXXXXX | XXX XX, XXXX | $46,900 XXX XXXX |
| XXXXXXXX XXXXXXXX | XXX XX, XXXX | XXX XXXX |
| XXXXXXXX XXXXXX | XXX XX, XXXX | $57,900 XXX XXXX |
| XXXXXXXX XXXXXXXX | XXX XX, XXXX | XXX XXXX |
| XXXXXXXX XXXXXX | XXX XX, XXXX | $65,000 XXX XXXX |
| XXXXXXXX XXXX | XXX XX, XXXX | $129,000 XXX XXXX |
| XXXXXXXX XXXXXX | XXX XX, XXXX | $136,900 XXX XXXX |
| XXXXXXXX XXXX | XXX XX, XXXX | $173,000 XXX XXXX |
| XXXXXXXX XXXXXX | XXX XX, XXXX | $199,000 XXX XXXX |
| XXXXXXXX XXXX | XXX XX, XXXX | $117,000 XXX XXXX |
| XXXXXXXX XXXXXX | XXX XX, XXXX | $119,900 XXX XXXX |
| XXXXXXXX XXXX | XXX XX, XXXX | $110,000 XXX XXXX |
| XXXXXXXX XXXXXX | XXX XX, XXXX | $119,900 XXX XXXX |
| XXXXXXXX XXXX | XXX XX, XXXX | $115,000 XXX XXXX |
| XXXXXXXX XXXXXX | XXX XX, XXXX | $124,900 XXX XXXX |
| XXXXXXXX XXXX | XXX XX, XXXX | $90,000 XXX XXXX |
| XXXXXXXX XXXXXX | XXX XX, XXXX | $96,900 XXX XXXX |
| XXXXXXXX XXXX | XXX XX, XXXX | $92,500 XXX XXXX |
| XXXXXXXX XXXXXX | XXX XX, XXXX | $97,900 XXX XXXX |
| XXXXXXXX XXXX | XXX XX, XXXX | $95,000 XXX XXXX |
| XXXXXXXX XXXXXX | XXX XX, XXXX | $97,900 XXX XXXX |
| XXXXXXXX XXXX | XXX XX, XXXX | $60,000 XXX XXXX |
| XXXXXXXX XXXXXX | XXX XX, XXXX | $69,900 XXX XXXX |
| XXXXXXXX XXXX | XXX XX, XXXX | $62,500 XXX XXXX |
| XXXXXXXX XXXXXX | XXX XX, XXXX | $65,900 XXX XXXX |
| XXXXXXXX XXXX | XXX XX, XXXX | $105,000 XXX XXXX |
| XXXXXXXX XXXXXX | XXX XX, XXXX | $109,900 XXX XXXX |
| XXXXXXXX XXXX | XXX XX, XXXX | $84,000 XXX XXXX |
| XXXXXXXX XXXXXX | XXX XX, XXXX | $89,900 XXX XXXX |
| XXXXXXXX XXXX | XXX XX, XXXX | $42,900 XXX XXXX |
| XXXXXXXX XXXXXX | XXX XX, XXXX | $45,500 XXX XXXX |

E I McCulley Public School
Elementary: PublicCarleton Public School
Elementary: PublicPrince of Wales Public School
Elementary: PublicLockview Public School
Elementary: PublicCanadian Martyrs Catholic Elementary School
Elementary: CatholicJeanne Sauve Public School
Elementary: PublicSt Catharines Collegiate Institute and Vocational School
Secondary: PublicLaura Secord Secondary School
Secondary: PublicHoly Cross Catholic Secondary School
Secondary: CatholicEden High School
Secondary: PublicGovernor Simcoe Secondary School
Secondary: PublicSir Winston Churchill Secondary School
Secondary: Public- 4 bath
- 3 bed
52 GHENT Street, St. Catharines, Ontario • L2N 2C7 • 442 - Vine/Linwell
- 2 bath
- 3 bed
88 Parkway Parkway, St. Catharines, Ontario • L2M 4J3 • 444 - Carlton/Bunting
- 4 bath
- 3 bed
- 2000 sqft
362 Grantham Avenue, St. Catharines, Ontario • L2M 5A6 • 444 - Carlton/Bunting
- 7 bath
- 7 bed
- 3500 sqft
237 Church Street, St. Catharines, Ontario • L2R 3E8 • 450 - E. Chester
- 4 bath
- 4 bed
- 2000 sqft
23 Wilfrid Laurier Crescent, St. Catharines, Ontario • L2P 0A4 • 455 - Secord Woods
- 2 bath
- 3 bed
- 1100 sqft
38 Strathcona Drive, St. Catharines, Ontario • L2M 2A9 • 442 - Vine/Linwell
- — bath
- — bed
- — sqft
87 Rochelle Drive, St. Catharines, Ontario • L2M 6Y7 • 441 - Bunting/Linwell
- 3 bath
- 3 bed
- 1100 sqft
31 Tamarack Avenue, St. Catharines, Ontario • L2M 3C1 • 441 - Bunting/Linwell
- 4 bath
- 3 bed
358 Grantham Avenue, St. Catharines, Ontario • L2M 5A6 • 444 - Carlton/Bunting
- 2 bath
- 3 bed
- 700 sqft
80 Monarch Park Drive, St. Catharines, Ontario • L2M 6V3 • 442 - Vine/Linwell
- — bath
- — bed
- — sqft
14 Redwood Avenue, St. Catharines, Ontario • L2M 3B2 • St. Catharines
- 3 bath
- 3 bed
- 1100 sqft
39 Viking Drive, St. Catharines, Ontario • L2M 2V4 • 441 - Bunting/Linwell

