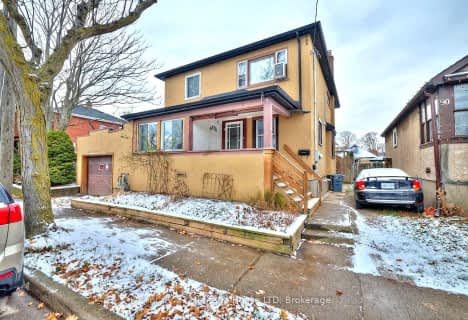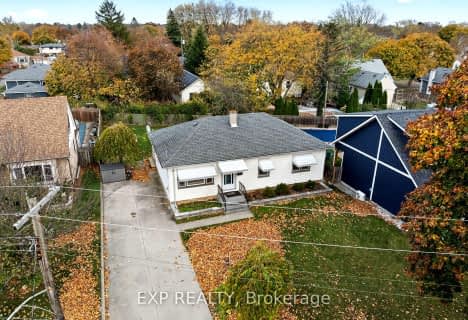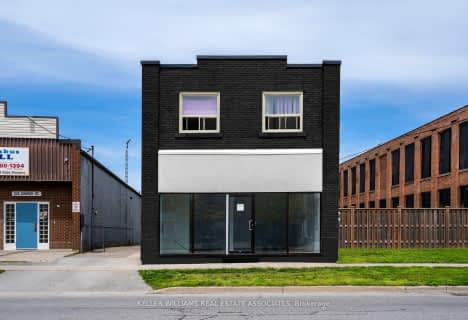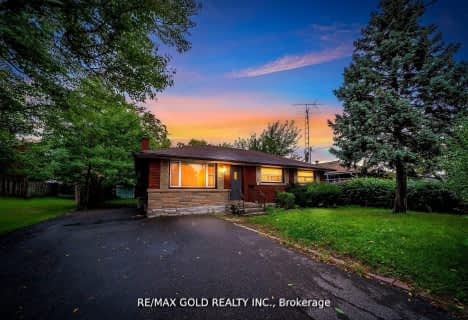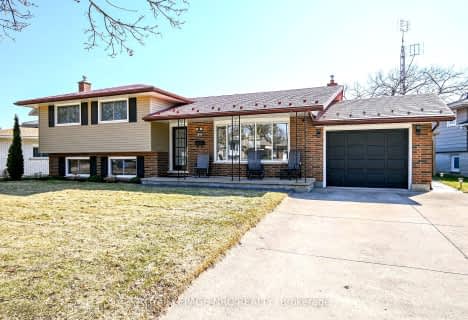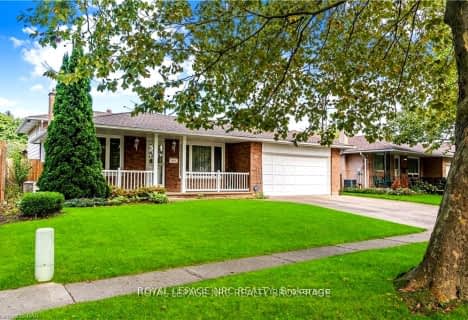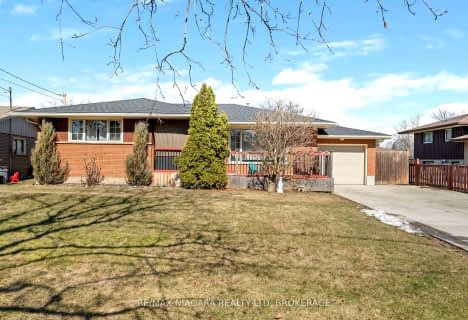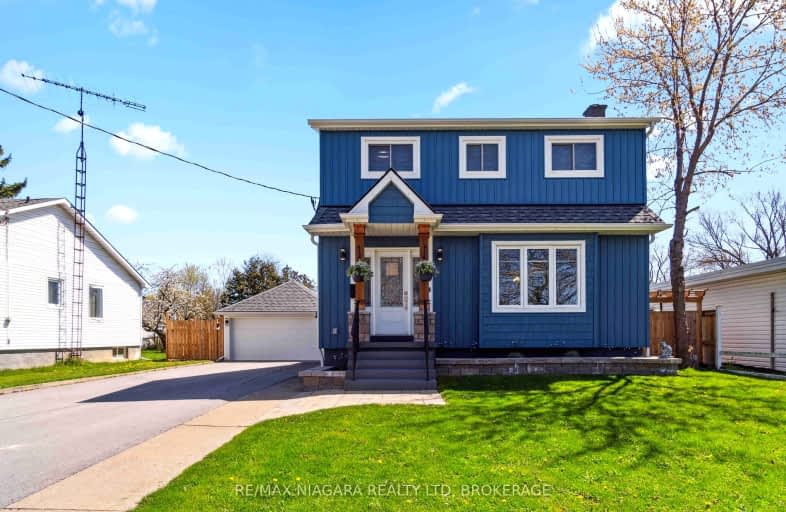
Car-Dependent
- Most errands require a car.
Some Transit
- Most errands require a car.
Very Bikeable
- Most errands can be accomplished on bike.

École élémentaire L'Héritage
Elementary: PublicOur Lady of Fatima Catholic Elementary School
Elementary: CatholicLincoln Centennial Public School
Elementary: PublicParnall Public School
Elementary: PublicSt James Catholic Elementary School
Elementary: CatholicDalewood Public School
Elementary: PublicLifetime Learning Centre Secondary School
Secondary: PublicSaint Francis Catholic Secondary School
Secondary: CatholicSt Catharines Collegiate Institute and Vocational School
Secondary: PublicLaura Secord Secondary School
Secondary: PublicEden High School
Secondary: PublicGovernor Simcoe Secondary School
Secondary: Public-
St Catharines Recreation
320 Geneva St (Geneva & Wood), St Catharines ON L2N 2G6 1.23km -
Lester B Pearson Park
352 Niagara St (Niagara st), St. Catharines ON L2M 4V9 1.42km -
Roehampton Park
55 Roehampton Ave, St. Catharines ON 2.29km
-
Localcoin Bitcoin ATM - Avondale Food Stores
362 Scott St, St. Catharines ON L2N 1J5 0.78km -
TD Bank Financial Group
364 Scott St, St. Catharines ON L2M 3W4 1.06km -
CIBC
285 1/2 Geneva St (at Fairview Mall), St. Catharines ON L2N 2G1 1.52km
- 2 bath
- 3 bed
- 1100 sqft
72 Richelieu Drive, St. Catharines, Ontario • L2M 2C5 • 442 - Vine/Linwell
- 7 bath
- 7 bed
- 3500 sqft
237 Church Street, St. Catharines, Ontario • L2R 3E8 • 450 - E. Chester
- 2 bath
- 3 bed
- 1100 sqft
49 Nello Street, St. Catharines, Ontario • L2N 1G5 • 446 - Fairview
- 2 bath
- 4 bed
- 1100 sqft
315 Bunting Road, St. Catharines, Ontario • L2M 3Y4 • 444 - Carlton/Bunting
- 2 bath
- 3 bed
- 700 sqft
80 Monarch Park Drive, St. Catharines, Ontario • L2M 6V3 • 442 - Vine/Linwell
- 3 bath
- 3 bed
- 1100 sqft
39 Viking Drive, St. Catharines, Ontario • L2M 2V4 • 441 - Bunting/Linwell


