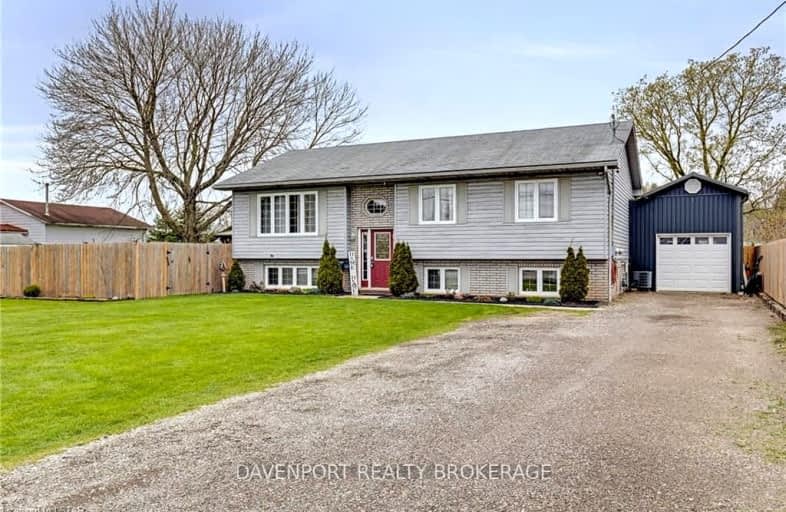Car-Dependent
- Almost all errands require a car.
0
/100
Somewhat Bikeable
- Most errands require a car.
27
/100

Assumption Separate School
Elementary: Catholic
4.14 km
South Dorchester Public School
Elementary: Public
9.33 km
Sparta Public School
Elementary: Public
9.58 km
New Sarum Public School
Elementary: Public
4.09 km
Davenport Public School
Elementary: Public
3.41 km
McGregor Public School
Elementary: Public
4.13 km
Arthur Voaden Secondary School
Secondary: Public
12.64 km
Central Elgin Collegiate Institute
Secondary: Public
11.50 km
St Joseph's High School
Secondary: Catholic
11.27 km
Regina Mundi College
Secondary: Catholic
18.95 km
Parkside Collegiate Institute
Secondary: Public
13.18 km
East Elgin Secondary School
Secondary: Public
3.44 km
-
Optimist Park
Aylmer ON 3.56km -
Clovermead Adventure Farm
11302 Imperial Rd, Aylmer ON N5H 2R3 5.15km -
Rosethorne Park
406 Highview Dr (Sifton Ave), St. Thomas ON N5R 6C4 9.76km
-
BMO Bank of Montreal
123 Fairview Ave, St Thomas ON N5R 4X7 10.91km -
RBC Royal Bank
1099 Talbot St (Burwell Rd.), St. Thomas ON N5P 1G4 10.96km -
TD Canada Trust Branch and ATM
1063 Talbot St (First Ave.), St. Thomas ON N5P 1G4 11.22km



