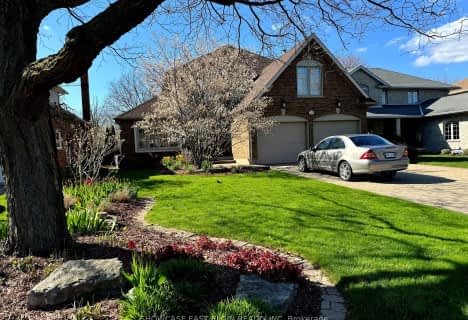
Assumption Separate School
Elementary: Catholic
4.12 km
South Dorchester Public School
Elementary: Public
9.21 km
Sparta Public School
Elementary: Public
9.70 km
New Sarum Public School
Elementary: Public
4.13 km
Davenport Public School
Elementary: Public
3.40 km
McGregor Public School
Elementary: Public
4.11 km
Arthur Voaden Secondary School
Secondary: Public
12.68 km
Central Elgin Collegiate Institute
Secondary: Public
11.55 km
St Joseph's High School
Secondary: Catholic
11.34 km
Regina Mundi College
Secondary: Catholic
18.90 km
Parkside Collegiate Institute
Secondary: Public
13.25 km
East Elgin Secondary School
Secondary: Public
3.42 km


