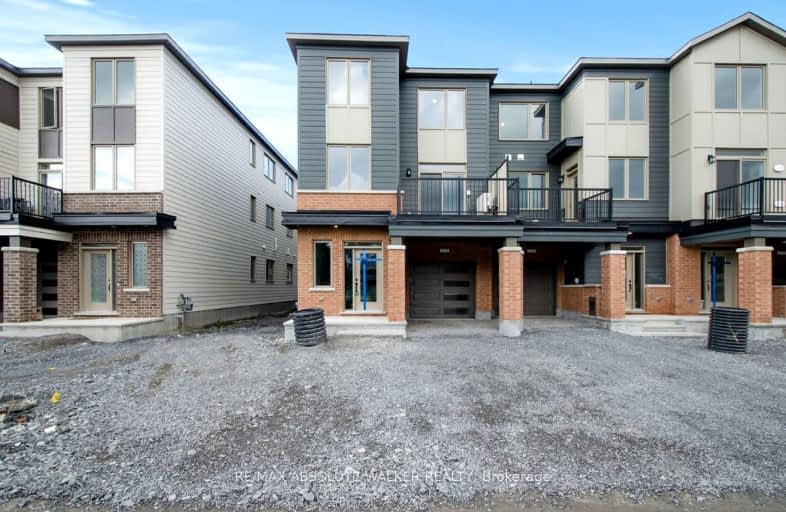273 Squadron Crescent
Manor Park - Cardinal Glen and Area, 3104 - CFB Rockcliffe and Area
- 3 bed 3 bath
Added 3 days ago

-
Type: Att/Row/Twnhouse
-
Style: 3-Storey
-
Lease Term: 1 Year
-
Possession: No Data
-
All Inclusive: No Data
-
Lot Size: 28.71 x 0 Feet
-
Age: No Data
-
Added: Feb 19, 2025 (3 days ago)
-
Updated:
-
Last Checked: 3 hours ago
-
MLS®#: X11977946
-
Listed By: Re/max absolute walker realty
Discover this stunning end unit that offers over 1,700 square feet of contemporary living space, featuring 3 bedrooms, 2 bathrooms, and a convenient main-floor den thats perfect for a quiet home office or a bedroom/guest room. The unique kitchen is complete with elegant quartz countertops and a breakfast bar, creating a stylish environment for culinary creations and casual dining. The main floor showcases an open-concept great room and dining area, highlighted by custom light fixtures that add a touch of sophistication throughout the space. On the third level, you'll find three spacious bedrooms, including a primary suite featuring a walk-in closet and cheater access to the main bath, ensuring comfort and convenience. Convenient inside access to the garage. The second level balcony is ideal for BBQ season and as a bonus provides extra coverage from snow/rain in the driveway. Situated in the desirable Wateridge Village, this home provides access to beautiful trails along the Ottawa River, making it an ideal location for outdoor enthusiasts. Enjoy the convenience of nearby amenities such as Montfort Hospital, St. Laurent Shopping Centre, and Costco. Photos are taken prior to current tenant,some photos are virtually staged.
Upcoming Open Houses
We do not have information on any open houses currently scheduled.
Schedule a Private Tour -
Contact Us
Property Details
Facts for 273 Squadron Crescent, Manor Park - Cardinal Glen and Area
Property
Status: Lease
Property Type: Att/Row/Twnhouse
Style: 3-Storey
Area: Manor Park - Cardinal Glen and Area
Community: 3104 - CFB Rockcliffe and Area
Inside
Bedrooms: 3
Bathrooms: 3
Kitchens: 1
Rooms: 10
Den/Family Room: No
Air Conditioning: Central Air
Fireplace: No
Laundry Level: Main
Central Vacuum: N
Washrooms: 3
Building
Basement: None
Heat Type: Forced Air
Heat Source: Gas
Exterior: Brick
Exterior: Vinyl Siding
Green Verification Status: N
Private Entrance: Y
Water Supply: Municipal
Special Designation: Unknown
Parking
Parking Included: Yes
Garage Spaces: 1
Garage Type: Attached
Covered Parking Spaces: 2
Total Parking Spaces: 3
Land
Cross Street: Codd's Rd to Mikinak
Municipality District: Manor Park - Cardinal Glen and Area
Fronting On: West
Parcel Number: 042731058
Pool: None
Sewer: Sewers
Lot Frontage: 28.71 Feet
Rooms
Room details for 273 Squadron Crescent, Manor Park - Cardinal Glen and Area
| Type | Dimensions | Description |
|---|---|---|
| Kitchen 2nd | 2.76 x 3.65 | |
| Living 2nd | 4.90 x 5.10 | |
| Dining 2nd | 1.95 x 2.81 | |
| Den Main | 2.43 x 3.04 | |
| Laundry Main | 1.65 x 1.98 | |
| Prim Bdrm 3rd | 3.04 x 4.44 | |
| Br 3rd | 2.87 x 3.20 | |
| Br 3rd | 2.76 x 2.89 |
| X1197794 | Feb 19, 2025 |
Active For Rent |
$2,800 |
| X1197794 Active | Feb 19, 2025 | $2,800 For Rent |

École élémentaire publique L'Héritage
Elementary: PublicChar-Lan Intermediate School
Elementary: PublicSt Peter's School
Elementary: CatholicHoly Trinity Catholic Elementary School
Elementary: CatholicÉcole élémentaire catholique de l'Ange-Gardien
Elementary: CatholicWilliamstown Public School
Elementary: PublicÉcole secondaire publique L'Héritage
Secondary: PublicCharlottenburgh and Lancaster District High School
Secondary: PublicSt Lawrence Secondary School
Secondary: PublicÉcole secondaire catholique La Citadelle
Secondary: CatholicHoly Trinity Catholic Secondary School
Secondary: CatholicCornwall Collegiate and Vocational School
Secondary: Public

