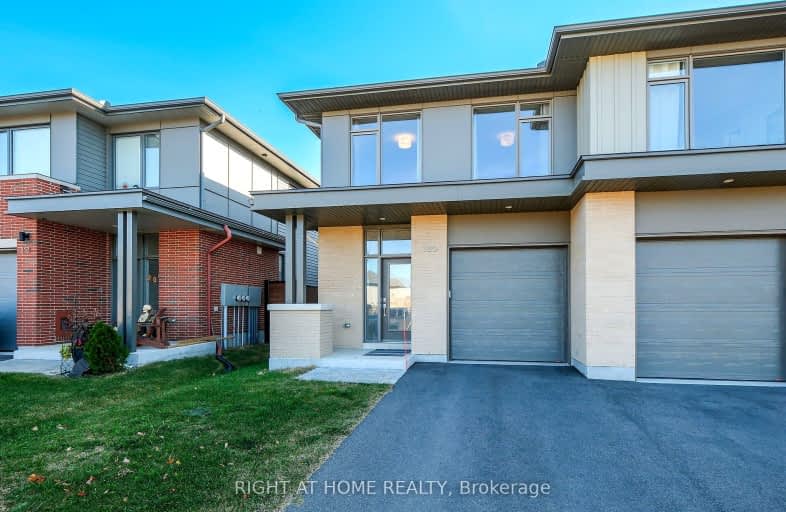Added 5 months ago

-
Type: Semi-Detached
-
Style: 2-Storey
-
Lot Size: 25.92 x 108.27 Feet
-
Age: 0-5 years
-
Taxes: $7,271 per year
-
Days on Site: 24 Days
-
Added: Jan 08, 2025 (5 months ago)
-
Updated:
-
Last Checked: 3 months ago
-
MLS®#: X11912442
-
Listed By: Right at home realty
3 year old luxury semi-detached built by Uniform Development in Wateridge Village, between Rockcliffe Park and Rothwell Heights. Smooth ceiling through out. Main floor 9' ceiling, open concept with spacious foyer, convenient powder, gourmet kitchen with upgraded cabinets, quartz counter top, pendant lighting above central island with breakfast bar, soft closed doors, great room with gas fireplace, 2 splendid chandeliers over living area and dining area, large windows let in natural light to main floor, hardwood staircase to 2nd floor, gorgeous hard wood flooring on main and 2nd floors. 2nd floor laundry, master bedroom, luxury ensuite bath with separate shower stall and soaker tub, walk-in closet in master bedroom and 2nd bedroom, large family room in basement, rough-in bath and extra storage. Close to NRC, Montfort Hospital,CMHC, Aviation Museum, shopping, entertainment, nature trails, just 15 minutes drive from downtown Ottawa. Room dimension per builder's plan., Flooring: Hardwood, Flooring: Ceramic, Flooring: Carpet Wall To Wall
Upcoming Open Houses
We do not have information on any open houses currently scheduled.
Schedule a Private Tour -
Contact Us
Property Details
Facts for 320 Wigwas Street, Manor Park - Cardinal Glen and Area
Property
Status: Sale
Property Type: Semi-Detached
Style: 2-Storey
Age: 0-5
Area: Manor Park - Cardinal Glen and Area
Community: 3104 - CFB Rockcliffe and Area
Availability Date: To be arranged
Inside
Bedrooms: 3
Bathrooms: 3
Kitchens: 1
Rooms: 12
Den/Family Room: Yes
Air Conditioning: Central Air
Fireplace: Yes
Laundry Level: Upper
Central Vacuum: N
Washrooms: 3
Utilities
Electricity: Yes
Gas: Yes
Cable: Yes
Telephone: Available
Building
Basement: Finished
Heat Type: Forced Air
Heat Source: Gas
Exterior: Brick
Exterior: Concrete
Elevator: N
Energy Certificate: N
Green Verification Status: N
Water Supply: Municipal
Physically Handicapped-Equipped: N
Special Designation: Unknown
Retirement: N
Parking
Driveway: Private
Garage Spaces: 1
Garage Type: Attached
Covered Parking Spaces: 2
Total Parking Spaces: 3
Fees
Tax Year: 2024
Tax Legal Description: PART BLOCK 2, PLAN 4M1651, PARTS 32,91,147,148 4R33893 SUBJECT T
Taxes: $7,271
Highlights
Feature: Hospital
Feature: Park
Feature: Public Transit
Feature: School
Land
Cross Street: Hemlock Road
Municipality District: Manor Park - Cardinal Glen and Area
Fronting On: East
Parcel Number: 042731136
Pool: None
Sewer: Sewers
Lot Depth: 108.27 Feet
Lot Frontage: 25.92 Feet
Zoning: R5Y[2312]
Additional Media
- Virtual Tour: https://www.myvisuallistings.com/vt/351905
Open House
Open House Date: 2025-02-01
Open House Start: 02:00:00
Open House Finished: 04:00:00
Rooms
Room details for 320 Wigwas Street, Manor Park - Cardinal Glen and Area
| Type | Dimensions | Description |
|---|---|---|
| Foyer Ground | 2.23 x 1.75 | Access To Garage, Closet |
| Bathroom Ground | 2.38 x 0.93 | 2 Pc Bath, Ceramic Floor |
| Kitchen Ground | 4.01 x 3.04 | Quartz Counter, Centre Island, Double Sink |
| Great Rm Ground | 5.66 x 5.58 | Fireplace, Hardwood Floor |
| Prim Bdrm 2nd | 4.08 x 4.14 | Hardwood Floor, W/I Closet, 4 Pc Ensuite |
| Bathroom 2nd | 4.08 x 1.42 | 4 Pc Ensuite, Separate Shower, Ceramic Floor |
| Other 2nd | 2.48 x 2.81 | Hardwood Floor, W/I Closet |
| Laundry 2nd | 1.39 x 1.57 | Ceramic Floor, Laundry Sink |
| Bathroom 2nd | 2.87 x 1.44 | 4 Pc Bath, Ceramic Floor |
| 2nd Br 2nd | 4.80 x 2.74 | Hardwood Floor |
| 3rd Br 2nd | 4.08 x 2.89 | Hardwood Floor |
| Family Bsmt | 5.59 x 5.44 | Large Window |
| X1191244 | Jan 08, 2025 |
Active For Sale |
$1,050,000 |
| X1041099 | Jan 07, 2025 |
Removed For Sale |
|
| Nov 01, 2024 |
Listed For Sale |
$1,060,000 |
| X1191244 Active | Jan 08, 2025 | $1,050,000 For Sale |
| X1041099 Removed | Jan 07, 2025 | For Sale |
| X1041099 Listed | Nov 01, 2024 | $1,060,000 For Sale |
Car-Dependent
- Almost all errands require a car.

École élémentaire publique L'Héritage
Elementary: PublicChar-Lan Intermediate School
Elementary: PublicSt Peter's School
Elementary: CatholicHoly Trinity Catholic Elementary School
Elementary: CatholicÉcole élémentaire catholique de l'Ange-Gardien
Elementary: CatholicWilliamstown Public School
Elementary: PublicÉcole secondaire publique L'Héritage
Secondary: PublicCharlottenburgh and Lancaster District High School
Secondary: PublicSt Lawrence Secondary School
Secondary: PublicÉcole secondaire catholique La Citadelle
Secondary: CatholicHoly Trinity Catholic Secondary School
Secondary: CatholicCornwall Collegiate and Vocational School
Secondary: Public

