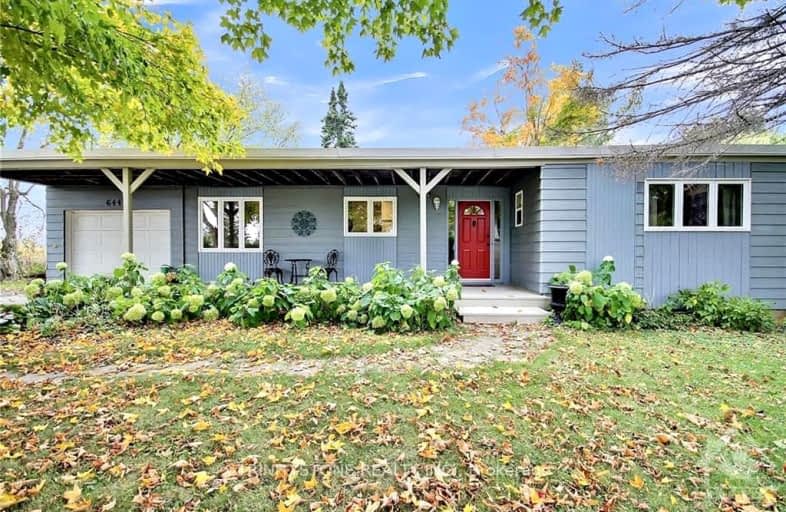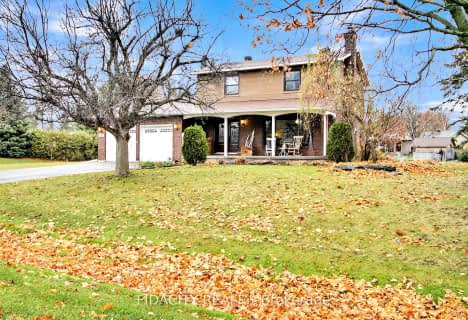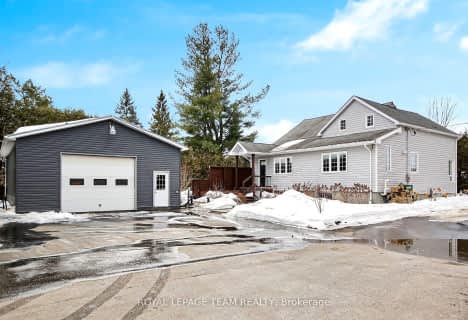
North Gower/Marlborough Public School
Elementary: PublicManotick Public School
Elementary: PublicOsgoode Public School
Elementary: PublicSt Mark Intermediate School
Elementary: CatholicSt Leonard Elementary School
Elementary: CatholicKars on the Rideau Public School
Elementary: PublicÉcole secondaire catholique Pierre-Savard
Secondary: CatholicSt Mark High School
Secondary: CatholicSt Joseph High School
Secondary: CatholicMother Teresa High School
Secondary: CatholicSt. Francis Xavier (9-12) Catholic School
Secondary: CatholicLongfields Davidson Heights Secondary School
Secondary: Public- 3 bath
- 3 bed
6657 Bluebird Street, Manotick - Kars - Rideau Twp and Area, Ontario • K0A 2E0 • 8010 - Kars
- 2 bath
- 4 bed
6489 Rideau Valley Drive North, Manotick - Kars - Rideau Twp and Area, Ontario • K4M 1B3 • 8004 - Manotick South to Roger Stevens
- 2 bath
- 3 bed
1594 Washington Street, Manotick - Kars - Rideau Twp and Area, Ontario • K0A 2E0 • 8010 - Kars



