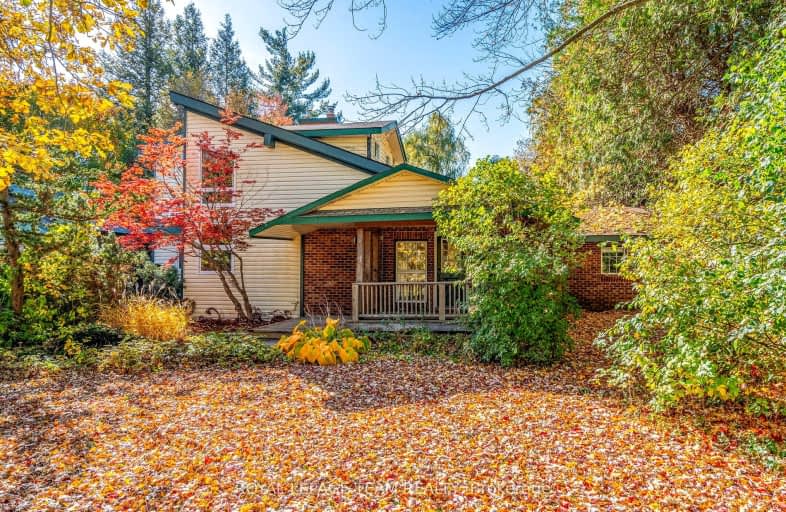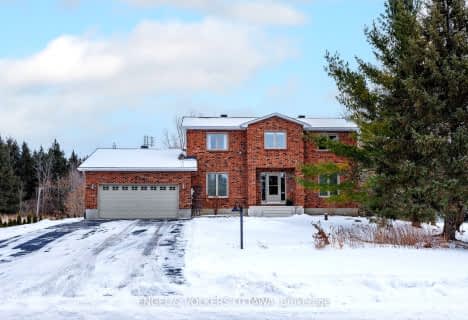Car-Dependent
- Almost all errands require a car.
No Nearby Transit
- Almost all errands require a car.
Somewhat Bikeable
- Most errands require a car.
- — bath
- — bed
5459 Edgewater Drive, Manotick - Kars - Rideau Twp and Area, Ontario • K4M 1B4
- — bath
- — bed
6125 James Bell Drive, Manotick - Kars - Rideau Twp and Area, Ontario • K4M 1B3
- — bath
- — bed
6005 Rideau Valley Drive, Manotick - Kars - Rideau Twp and Area, Ontario • K4M 1B3
- — bath
- — bed
1516 Blue Rock Avenue, Manotick - Kars - Rideau Twp and Area, Ontario • K0A 2E0

North Gower/Marlborough Public School
Elementary: PublicManotick Public School
Elementary: PublicOsgoode Public School
Elementary: PublicSt Mark Intermediate School
Elementary: CatholicSt Leonard Elementary School
Elementary: CatholicKars on the Rideau Public School
Elementary: PublicÉcole secondaire catholique Pierre-Savard
Secondary: CatholicSt Mark High School
Secondary: CatholicSt Joseph High School
Secondary: CatholicMother Teresa High School
Secondary: CatholicSt. Francis Xavier (9-12) Catholic School
Secondary: CatholicLongfields Davidson Heights Secondary School
Secondary: Public-
Memorial Grove Park
335 Memorial Grove, Gloucester ON K1X 0E3 10.5km -
Summerhill Park
560 Summerhill Dr, Manotick ON 10.56km -
Half Park
Stockholm Pvt (Malmo Pvt), Manotick ON K4M 0G9 10.65km
-
BMO Bank of Montreal
6045 Bank St, Greely ON K4P 0G5 10.79km -
TD Canada Trust ATM
3671 Strandherd Dr, Nepean ON K2J 4G8 13.08km -
TD Bank Financial Group
325 Colonnade Dr, Kemptville ON K0G 1J0 17.09km




