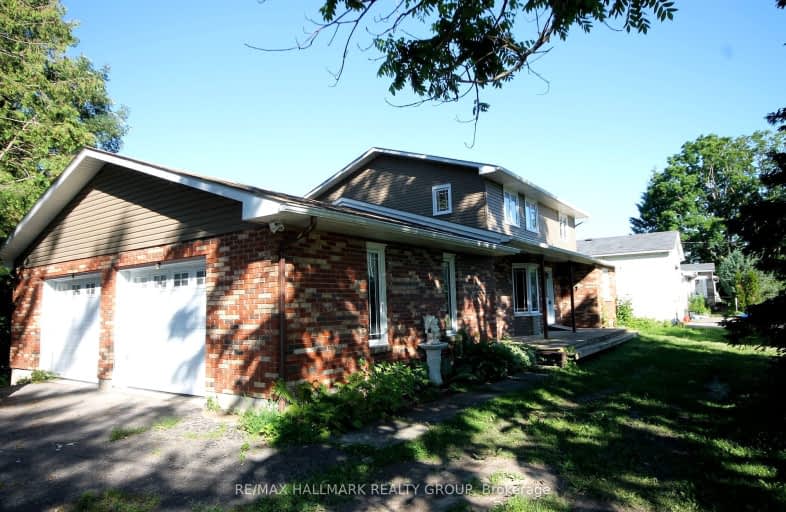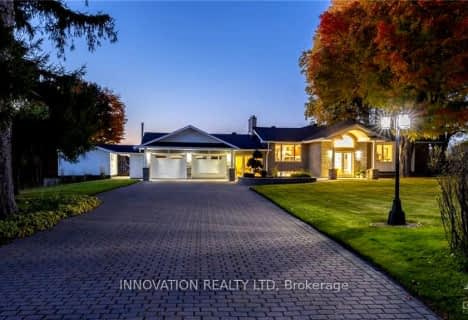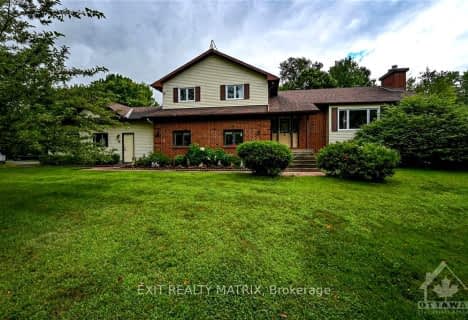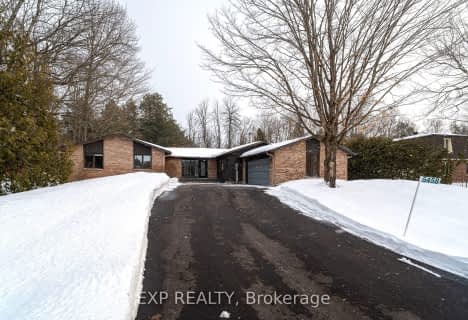Car-Dependent
- Almost all errands require a car.
No Nearby Transit
- Almost all errands require a car.
Somewhat Bikeable
- Most errands require a car.
- — bath
- — bed
581 BRIDGEPORT Avenue, Manotick - Kars - Rideau Twp and Area, Ontario • K4M 0M4
- — bath
- — bed
336 Trestle Street, Manotick - Kars - Rideau Twp and Area, Ontario • K4M 0G1
- — bath
- — bed
902 Percival Crescent, Manotick - Kars - Rideau Twp and Area, Ontario • K4M 0G3
- — bath
- — bed
1104 BOUCHER Crescent, Manotick - Kars - Rideau Twp and Area, Ontario • K4M 1B3
- — bath
- — bed
- — sqft
1798 Manotick Station Road, Greely - Metcalfe - Osgoode - Vernon and, Ontario • K4P 1K4
- — bath
- — bed
- — sqft
521 Anchor Circle, Manotick - Kars - Rideau Twp and Area, Ontario • K4M 0X5
- — bath
- — bed
- — sqft
5820 Knights Drive East, Manotick - Kars - Rideau Twp and Area, Ontario • K4M 1K2

École élémentaire publique Michel-Dupuis
Elementary: PublicManotick Public School
Elementary: PublicOsgoode Public School
Elementary: PublicSt Mark Intermediate School
Elementary: CatholicSt Leonard Elementary School
Elementary: CatholicKars on the Rideau Public School
Elementary: PublicÉcole secondaire catholique Pierre-Savard
Secondary: CatholicSt Mark High School
Secondary: CatholicSt Joseph High School
Secondary: CatholicMother Teresa High School
Secondary: CatholicSt. Francis Xavier (9-12) Catholic School
Secondary: CatholicLongfields Davidson Heights Secondary School
Secondary: Public-
A.Y. Jackson Park
4.2km -
Memorial Grove Park
335 Memorial Grove, Gloucester ON K1X 0E3 8.09km -
Guiness Park
Ottawa ON K2J 6G8 8.09km
-
CIBC
1160 Beaverwood Rd (at Eastman Ave.), Manotick ON K4M 1A7 4.05km -
Meridian Credit Union ATM
51 Marketplace Ave, Nepean ON K2J 5G4 10.79km -
President's Choice Financial ATM
3781 Strandherd Dr, Nepean ON K2J 5M4 11.17km
- 2 bath
- 4 bed
5790 WOOD DUCK Drive, Greely - Metcalfe - Osgoode - Vernon and, Ontario • K0A 2W0 • 1605 - Osgoode Twp North of Reg Rd 6
- 3 bath
- 4 bed
1021 Offley Road, Manotick - Kars - Rideau Twp and Area, Ontario • K4M 0N4 • 8003 - Mahogany Community
- 3 bath
- 3 bed
5458 WOODEDEN Drive, Manotick - Kars - Rideau Twp and Area, Ontario • K4M 1B4 • 8005 - Manotick East to Manotick Station








