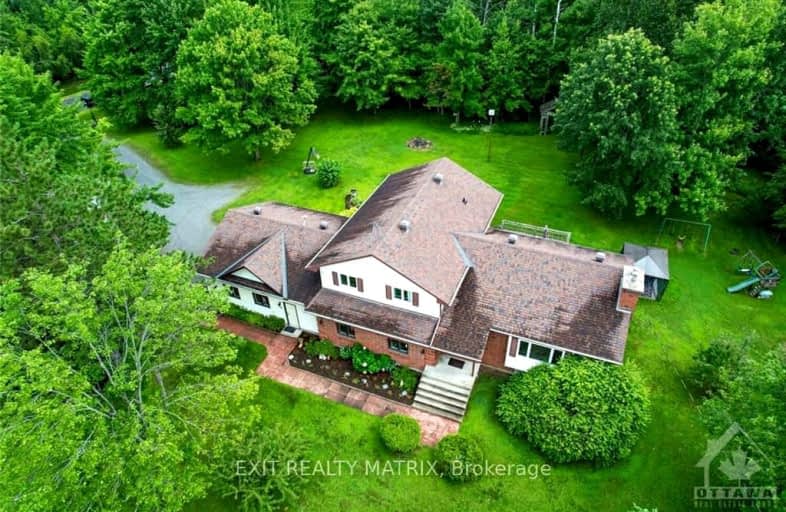
Car-Dependent
- Almost all errands require a car.
No Nearby Transit
- Almost all errands require a car.
Somewhat Bikeable
- Most errands require a car.
- — bath
- — bed
5459 Edgewater Drive, Manotick - Kars - Rideau Twp and Area, Ontario • K4M 1B4
- — bath
- — bed
6125 James Bell Drive, Manotick - Kars - Rideau Twp and Area, Ontario • K4M 1B3

Greely Elementary School
Elementary: PublicManotick Public School
Elementary: PublicOsgoode Public School
Elementary: PublicSt Mark Intermediate School
Elementary: CatholicCastor Valley Elementary School
Elementary: PublicKars on the Rideau Public School
Elementary: PublicSt Michael High School
Secondary: CatholicOsgoode Township High School
Secondary: PublicÉcole secondaire catholique Pierre-Savard
Secondary: CatholicSt Mark High School
Secondary: CatholicSt Joseph High School
Secondary: CatholicSt. Francis Xavier (9-12) Catholic School
Secondary: Catholic-
Jeffrey Armstrong Memorial Park
Nicholls Island Rd (River Rd), Ottawa ON 10.76km -
Summerhill Park
560 Summerhill Dr, Manotick ON 12.02km -
Berry Glen Park
166 Berry Glen St (Rocky Hill Dr), Ottawa ON 12.76km
-
TD Bank Financial Group
3671 Strandherd Dr, Nepean ON K2J 4G8 14.82km -
TD Canada Trust Branch and ATM
3671 Strandherd Dr, Nepean ON K2J 4G8 14.82km -
Banque Nationale du Canada
1 Rideau Crest Dr, Nepean ON K2G 6A4 14.86km
- 2 bath
- 4 bed
6489 Rideau Valley Drive North, Manotick - Kars - Rideau Twp and Area, Ontario • K4M 1B3 • 8004 - Manotick South to Roger Stevens



