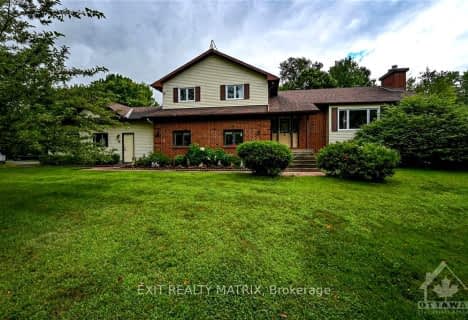
North Gower/Marlborough Public School
Elementary: PublicManotick Public School
Elementary: PublicOsgoode Public School
Elementary: PublicSt Mark Intermediate School
Elementary: CatholicSt Leonard Elementary School
Elementary: CatholicKars on the Rideau Public School
Elementary: PublicÉcole secondaire catholique Pierre-Savard
Secondary: CatholicSt Mark High School
Secondary: CatholicSt Joseph High School
Secondary: CatholicMother Teresa High School
Secondary: CatholicSt. Francis Xavier (9-12) Catholic School
Secondary: CatholicLongfields Davidson Heights Secondary School
Secondary: Public-
Summit Centre for Dog Training
6939 Mckeown 10.54km -
Serenade Park
395 Serenade Cres, Gloucester ON K1X 0C2 10.9km -
Summerhill Park
560 Summerhill Dr, Manotick ON 10.99km
-
TD Canada Trust ATM
5219 Mitch Owens Rd (River Rd.), Manotick ON K4M 0W1 7.06km -
CIBC
3777 Strandherd Dr (at Greenbank Rd.), Nepean ON K2J 4B1 13.35km -
TD Bank Financial Group
3671 Strandherd Dr, Nepean ON K2J 4G8 13.42km
- 2 bath
- 4 bed
5790 WOOD DUCK Drive, Greely - Metcalfe - Osgoode - Vernon and, Ontario • K0A 2W0 • 1605 - Osgoode Twp North of Reg Rd 6

