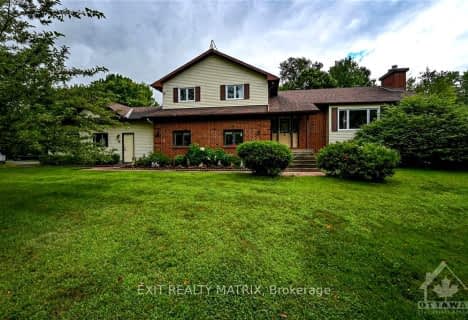6648 Marina Drive
Manotick - Kars - Rideau Twp and Area, 8004 - Manotick South to Roger Stevens
- - bed - bath
Sold on Feb 14, 2024
Note: Property is not currently for sale or for rent.

-
Type: Detached
-
Style: Bungalow
-
Lot Size: 99.38 x 150
-
Age: No Data
-
Taxes: $4,046 per year
-
Days on Site: 18 Days
-
Added: Nov 06, 2024 (2 weeks on market)
-
Updated:
-
Last Checked: 3 months ago
-
MLS®#: X9443880
-
Listed By: Sutton group - ottawa realty
Flooring: Tile, Located on a corner lot backing onto Carleton Golf & Yacht Club, this stunning 3 car garage bungalow is sure to impress. The main floor welcomes you with 4 beautiful beds., including a primary bed. with a gorgeous ensuite complete with a walk-in shower, double sinks and large closet. The main floor continues into the living area where it opens up to an elegant living room with a gas fireplace and french doors opening to the large backyard. Adjacent to the living room, there is a formal dining room connected to the kitchen. The kitchen features ample counter space, a new gas & electric stove, granite countertops and is open to a family room with a wood stove. The basement offers a spacious rec room, a sitting area, workshop and a storage area. When you are done touring the house, take a moment to enjoy your new backyard and hot tub. The house is in such pristine condition that you may never want to leave and decide to call this one home. Back up generator incl. 24 hrs irrev. on offers., Flooring: Hardwood
Property Details
Facts for 6648 Marina Drive, Manotick - Kars - Rideau Twp and Area
Status
Days on Market: 18
Last Status: Sold
Sold Date: Feb 14, 2024
Closed Date: May 03, 2024
Expiry Date: May 31, 2024
Sold Price: $860,000
Unavailable Date: Nov 30, -0001
Input Date: Jan 27, 2024
Property
Status: Sale
Property Type: Detached
Style: Bungalow
Area: Manotick - Kars - Rideau Twp and Area
Community: 8004 - Manotick South to Roger Stevens
Availability Date: TBD
Inside
Bedrooms: 4
Bathrooms: 3
Kitchens: 1
Rooms: 8
Den/Family Room: Yes
Air Conditioning: Central Air
Fireplace: Yes
Washrooms: 3
Utilities
Gas: Yes
Building
Basement: Finished
Basement 2: Full
Heat Type: Forced Air
Heat Source: Gas
Exterior: Brick
Water Supply Type: Drilled Well
Water Supply: Well
Parking
Garage Spaces: 3
Garage Type: Attached
Total Parking Spaces: 8
Fees
Tax Year: 2023
Tax Legal Description: LT 83, PL 767 , S/T INTEREST, IF ANY, IN NG11436 ; S/T NG11485 N
Taxes: $4,046
Highlights
Feature: Golf
Feature: Park
Land
Cross Street: From Rideau Valley D
Municipality District: Manotick - Kars - Rideau Tw
Fronting On: South
Parcel Number: 039030956
Sewer: Septic
Lot Depth: 150
Lot Frontage: 99.38
Lot Irregularities: 1
Acres: .50-1.99
Zoning: RR10
Easements Restrictions: Easement
Rooms
Room details for 6648 Marina Drive, Manotick - Kars - Rideau Twp and Area
| Type | Dimensions | Description |
|---|---|---|
| Living Main | 4.49 x 5.89 | |
| Dining Main | 3.25 x 5.43 | |
| Kitchen Main | 3.75 x 4.41 | |
| Family Main | 3.63 x 6.47 | |
| Prim Bdrm Main | 3.40 x 5.08 | |
| Br Main | 2.92 x 3.22 | |
| Br Main | 3.30 x 4.34 | |
| Br Main | 3.30 x 3.25 | |
| Rec Bsmt | 4.44 x 10.82 | |
| Workshop Bsmt | 4.08 x 5.08 | |
| Other Bsmt | 4.01 x 4.34 |

North Gower/Marlborough Public School
Elementary: PublicManotick Public School
Elementary: PublicOsgoode Public School
Elementary: PublicSt Mark Intermediate School
Elementary: CatholicSt Leonard Elementary School
Elementary: CatholicKars on the Rideau Public School
Elementary: PublicSt Michael High School
Secondary: CatholicÉcole secondaire catholique Pierre-Savard
Secondary: CatholicSt Mark High School
Secondary: CatholicSt Joseph High School
Secondary: CatholicSt. Francis Xavier (9-12) Catholic School
Secondary: CatholicLongfields Davidson Heights Secondary School
Secondary: Public- 2 bath
- 4 bed
5790 WOOD DUCK Drive, Greely - Metcalfe - Osgoode - Vernon and, Ontario • K0A 2W0 • 1605 - Osgoode Twp North of Reg Rd 6

