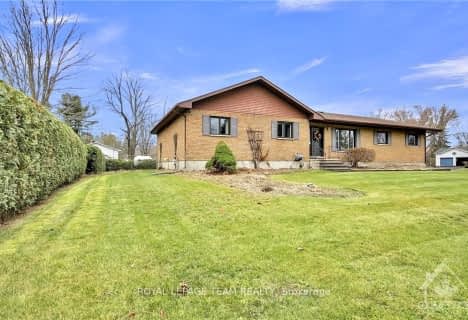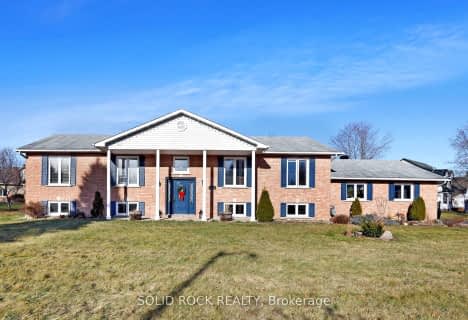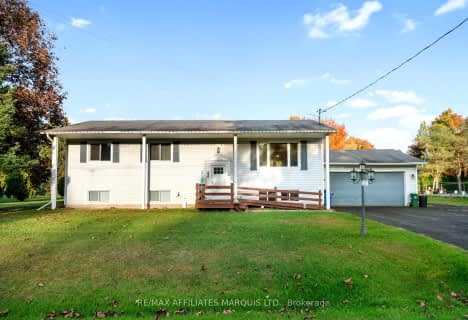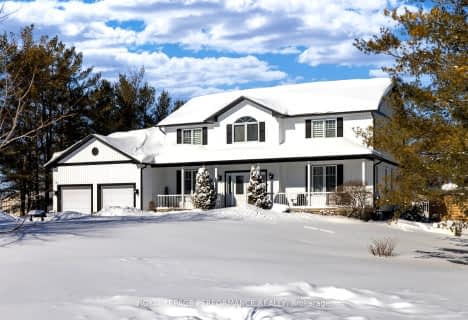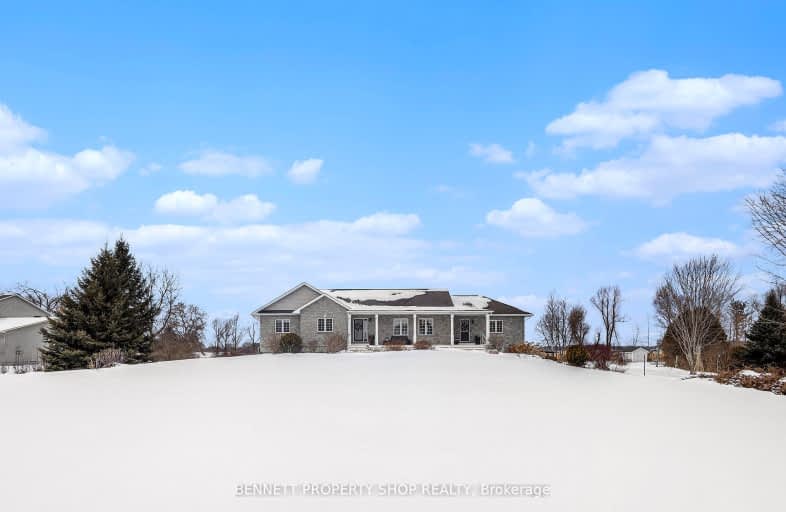
Car-Dependent
- Most errands require a car.
Minimal Transit
- Almost all errands require a car.
Somewhat Bikeable
- Most errands require a car.
- — bath
- — bed
3288 BLANCHFIELD Road, Greely - Metcalfe - Osgoode - Vernon and, Ontario • K0A 2W0
- — bath
- — bed
5668 ELOISE Crescent, Greely - Metcalfe - Osgoode - Vernon and, Ontario • K0A 2W0
- — bath
- — bed
5771 BUTTERCUP Lane, Greely - Metcalfe - Osgoode - Vernon and, Ontario • K0A 2W0
- — bath
- — bed
5761 Osgoode Ridge Road, Greely - Metcalfe - Osgoode - Vernon and, Ontario • K0A 2W0
- — bath
- — bed
- — sqft
3307 Pearl Street, Greely - Metcalfe - Osgoode - Vernon and, Ontario • K0A 2W0
- — bath
- — bed
3235 Blanchfield Road, Greely - Metcalfe - Osgoode - Vernon and, Ontario • K0A 2W0

Greely Elementary School
Elementary: PublicManotick Public School
Elementary: PublicOsgoode Public School
Elementary: PublicSt Mark Intermediate School
Elementary: CatholicCastor Valley Elementary School
Elementary: PublicKars on the Rideau Public School
Elementary: PublicÉcole secondaire catholique Sainte-Marguerite-Bourgeoys, Kemptville
Secondary: CatholicSt Michael High School
Secondary: CatholicNorth Grenville District High School
Secondary: PublicOsgoode Township High School
Secondary: PublicSt Mark High School
Secondary: CatholicSt. Francis Xavier (9-12) Catholic School
Secondary: Catholic-
Vernon Recreation Center
7950 Lawrence St (Alfa Street), Vernon ON K0A 3J0 11.57km -
Memorial Grove Park
335 Memorial Grove, Gloucester ON K1X 0E3 14.58km -
Summerhill Park
560 Summerhill Dr, Manotick ON 14.74km
-
CIBC
1160 Beaverwood Rd (at Eastman Ave.), Manotick ON K4M 1A7 10.3km -
CIBC
3101 Strandherd Dr (Woodroffe), Ottawa ON K2G 4R9 16.45km -
RBC Royal Bank
4120 Strandherd Dr, Nepean ON K2J 0V2 17.31km
- 2 bath
- 4 bed
D-3332 RIVER Road, Greely - Metcalfe - Osgoode - Vernon and, Ontario • K4M 1B4 • 1603 - Osgoode
- 2 bath
- 3 bed
- 2000 sqft
6451 Aston Road, Manotick - Kars - Rideau Twp and Area, Ontario • K4M 1B3 • 8004 - Manotick South to Roger Stevens
- 2 bath
- 3 bed
- 1500 sqft
3403 Summerbreeze Drive, Greely - Metcalfe - Osgoode - Vernon and, Ontario • K0A 2W0 • 1603 - Osgoode


