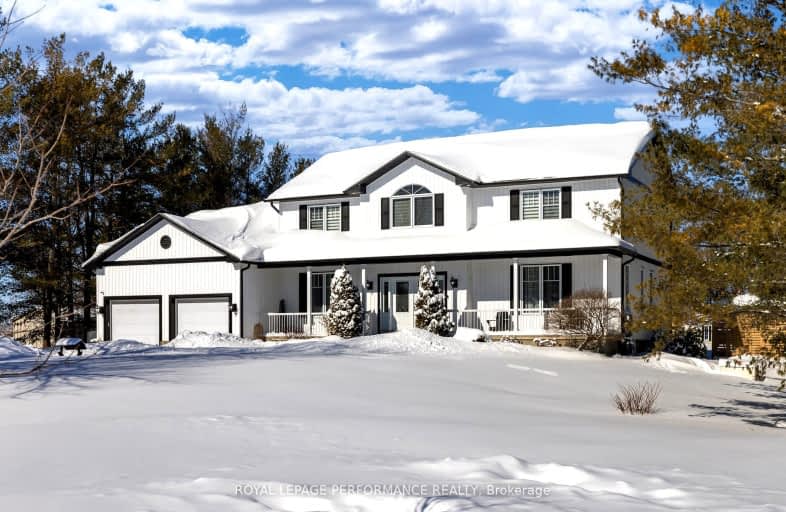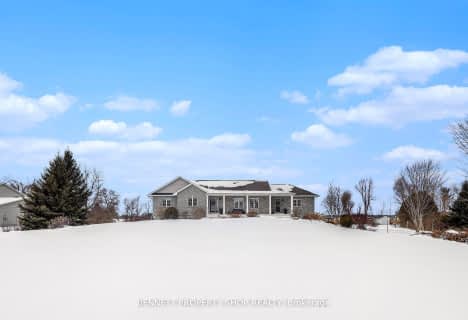Car-Dependent
- Most errands require a car.
Minimal Transit
- Almost all errands require a car.
Somewhat Bikeable
- Most errands require a car.

Greely Elementary School
Elementary: PublicManotick Public School
Elementary: PublicOsgoode Public School
Elementary: PublicSt Mark Intermediate School
Elementary: CatholicCastor Valley Elementary School
Elementary: PublicKars on the Rideau Public School
Elementary: PublicÉcole secondaire catholique Sainte-Marguerite-Bourgeoys, Kemptville
Secondary: CatholicSt Michael High School
Secondary: CatholicNorth Grenville District High School
Secondary: PublicOsgoode Township High School
Secondary: PublicSt Mark High School
Secondary: CatholicSt. Francis Xavier (9-12) Catholic School
Secondary: Catholic-
South Vernon Park
Hwy 31 (South Of Vernon), Vernon ON 11.58km -
Walter Upton Collins Park
Ontario 12.15km -
Manotick Dog Park
Manotick ON 12.82km
-
TD Bank Financial Group
5669 Main St, Osgoode ON K0A 2W0 0.61km -
Scotiabank
300 Colonnade Dr (highway 416), Kemptville ON K0G 1J0 14.1km -
TD Bank Financial Group
3191 Strandherd Dr, Nepean ON K2J 5N1 16.37km
- 4 bath
- 3 bed
5705 Lombardy Drive, Greely - Metcalfe - Osgoode - Vernon and, Ontario • K0A 2W0 • 1603 - Osgoode
- 2 bath
- 4 bed
D-3332 RIVER Road, Greely - Metcalfe - Osgoode - Vernon and, Ontario • K4M 1B4 • 1603 - Osgoode
- 2 bath
- 3 bed
- 2000 sqft
6451 Aston Road, Manotick - Kars - Rideau Twp and Area, Ontario • K4M 1B3 • 8004 - Manotick South to Roger Stevens





