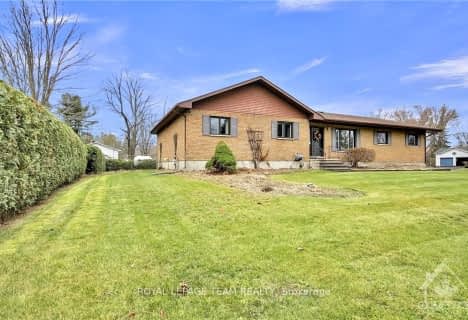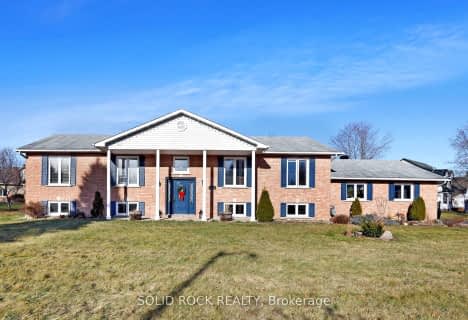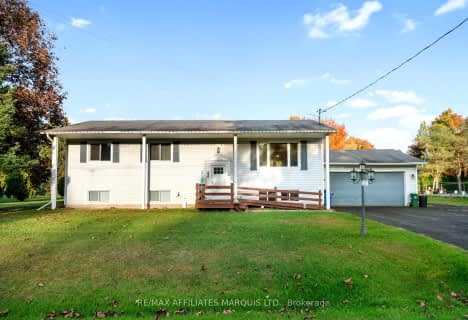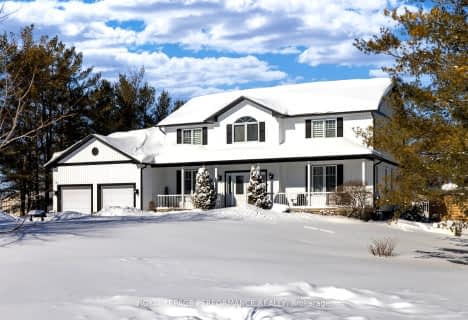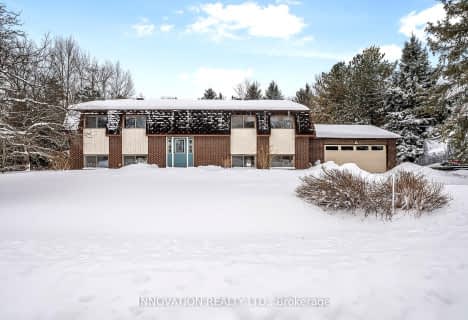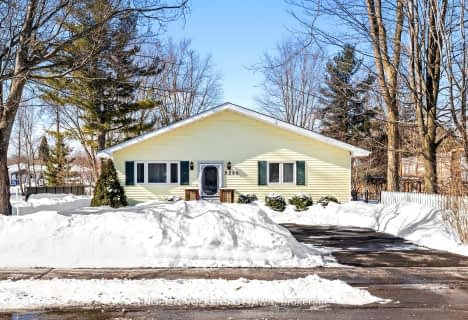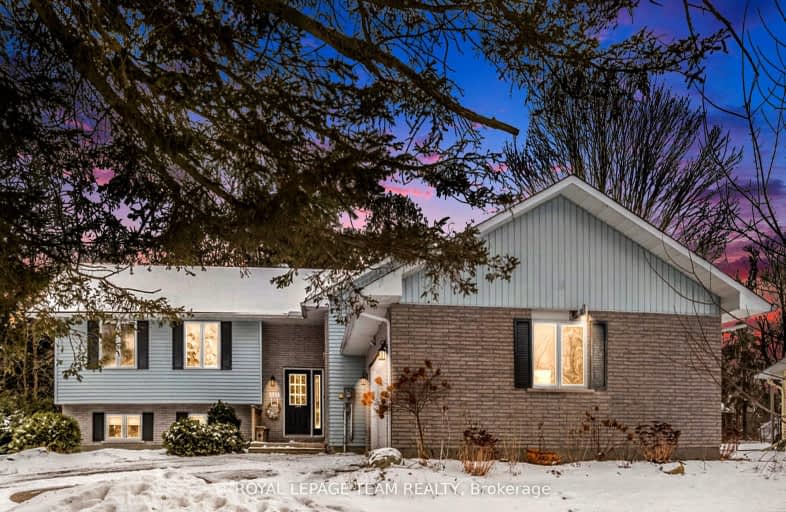
Car-Dependent
- Most errands require a car.
Minimal Transit
- Almost all errands require a car.
Somewhat Bikeable
- Most errands require a car.
- — bath
- — bed
3288 BLANCHFIELD Road, Greely - Metcalfe - Osgoode - Vernon and, Ontario • K0A 2W0
- — bath
- — bed
5668 ELOISE Crescent, Greely - Metcalfe - Osgoode - Vernon and, Ontario • K0A 2W0
- — bath
- — bed
5771 BUTTERCUP Lane, Greely - Metcalfe - Osgoode - Vernon and, Ontario • K0A 2W0
- — bath
- — bed
5761 Osgoode Ridge Road, Greely - Metcalfe - Osgoode - Vernon and, Ontario • K0A 2W0
- — bath
- — bed
- — sqft
3307 Pearl Street, Greely - Metcalfe - Osgoode - Vernon and, Ontario • K0A 2W0
- — bath
- — bed
3235 Blanchfield Road, Greely - Metcalfe - Osgoode - Vernon and, Ontario • K0A 2W0

Greely Elementary School
Elementary: PublicManotick Public School
Elementary: PublicOsgoode Public School
Elementary: PublicSt Mark Intermediate School
Elementary: CatholicCastor Valley Elementary School
Elementary: PublicKars on the Rideau Public School
Elementary: PublicÉcole secondaire catholique Sainte-Marguerite-Bourgeoys, Kemptville
Secondary: CatholicSt Michael High School
Secondary: CatholicNorth Grenville District High School
Secondary: PublicOsgoode Township High School
Secondary: PublicSt Mark High School
Secondary: CatholicSt. Francis Xavier (9-12) Catholic School
Secondary: Catholic-
Major W. Ross Chamberlain Park
Ottawa ON K4M 0E9 10.02km -
Josie Anselmo Memorial Park
Ontario 10.81km -
Vernon Recreation Center
7950 Lawrence St (Alfa Street), Vernon ON K0A 3J0 11.37km
-
Scotiabank
5677 Main St, Osgoode ON K0A 2W0 0.36km -
Scotiabank
5677 Osgoode Main St, Osgoode ON K0A 2W0 0.46km -
TD Bank Financial Group
1622 Roger Stevens Dr, Kars ON K0A 2E0 4.88km
- 3 bath
- 3 bed
5662 Ferdinand Street, Greely - Metcalfe - Osgoode - Vernon and, Ontario • K0A 2W0 • 1603 - Osgoode
- 3 bath
- 3 bed
3377 Bramble Lane, Greely - Metcalfe - Osgoode - Vernon and, Ontario • K0A 2W0 • 1603 - Osgoode
- 2 bath
- 3 bed
3296 Nixon Drive, Greely - Metcalfe - Osgoode - Vernon and, Ontario • K0A 2W0 • 1603 - Osgoode


