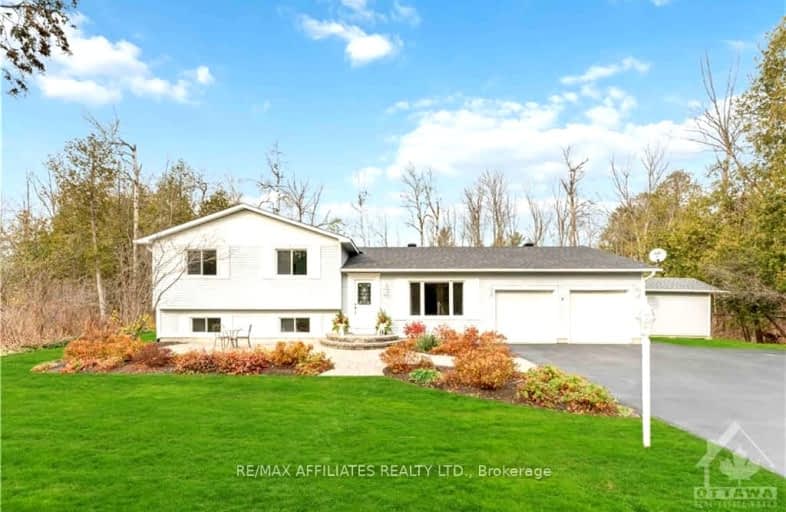Car-Dependent
- Almost all errands require a car.
Minimal Transit
- Almost all errands require a car.
Somewhat Bikeable
- Most errands require a car.

Greely Elementary School
Elementary: PublicManotick Public School
Elementary: PublicOsgoode Public School
Elementary: PublicSt Mark Intermediate School
Elementary: CatholicCastor Valley Elementary School
Elementary: PublicKars on the Rideau Public School
Elementary: PublicÉcole secondaire catholique Sainte-Marguerite-Bourgeoys, Kemptville
Secondary: CatholicSt Michael High School
Secondary: CatholicNorth Grenville District High School
Secondary: PublicOsgoode Township High School
Secondary: PublicSt Mark High School
Secondary: CatholicSt. Francis Xavier (9-12) Catholic School
Secondary: Catholic-
A.Y. Jackson Park
11.78km -
Andy Shields South Park
1505 Old Prescott Rd, Ottawa ON K4P 1B8 13.05km -
Rotary Park
Kemptville ON K0G 1J0 14.38km
-
TD Bank Financial Group
3671 Strandherd Dr, Nepean ON K2J 4G8 18.49km -
TD Canada Trust Branch and ATM
3671 Strandherd Dr, Nepean ON K2J 4G8 18.49km -
Scotiabank
3701 Strandherd Dr (Greenbank and stranherd), Ottawa ON K2J 4G8 18.5km
- 2 bath
- 3 bed
- 1500 sqft
3403 Summerbreeze Drive, Greely - Metcalfe - Osgoode - Vernon and, Ontario • K0A 2W0 • 1603 - Osgoode
- 4 bath
- 3 bed
5714 Owen Street, Greely - Metcalfe - Osgoode - Vernon and, Ontario • K0A 2W0 • 1603 - Osgoode
- 3 bath
- 3 bed
3377 Bramble Lane, Greely - Metcalfe - Osgoode - Vernon and, Ontario • K0A 2W0 • 1603 - Osgoode



