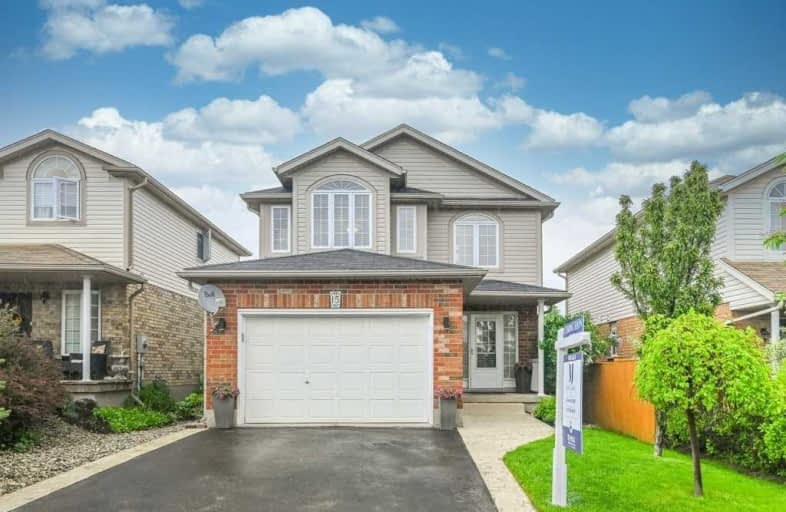
St Paul Catholic School
Elementary: Catholic
1.21 km
Ecole Arbour Vista Public School
Elementary: Public
1.68 km
Rickson Ridge Public School
Elementary: Public
2.08 km
Sir Isaac Brock Public School
Elementary: Public
0.27 km
St Ignatius of Loyola Catholic School
Elementary: Catholic
0.72 km
Westminster Woods Public School
Elementary: Public
1.33 km
Day School -Wellington Centre For ContEd
Secondary: Public
1.13 km
St John Bosco Catholic School
Secondary: Catholic
5.65 km
College Heights Secondary School
Secondary: Public
4.91 km
Bishop Macdonell Catholic Secondary School
Secondary: Catholic
2.84 km
St James Catholic School
Secondary: Catholic
5.71 km
Centennial Collegiate and Vocational Institute
Secondary: Public
4.74 km





