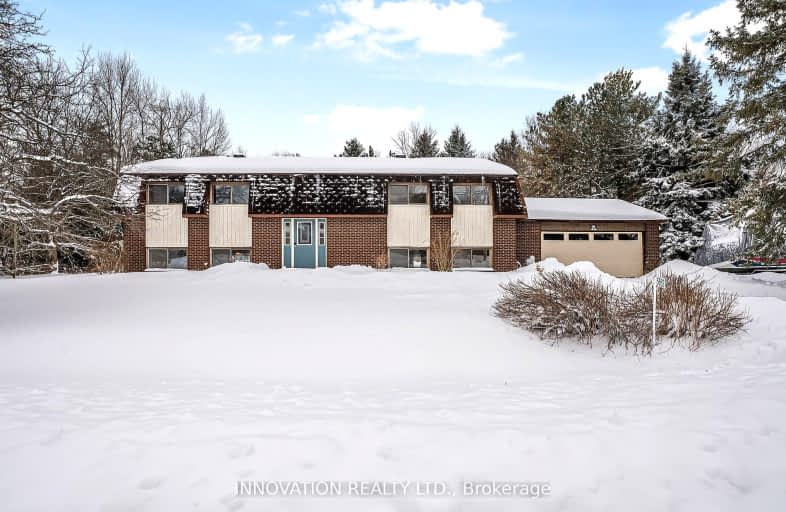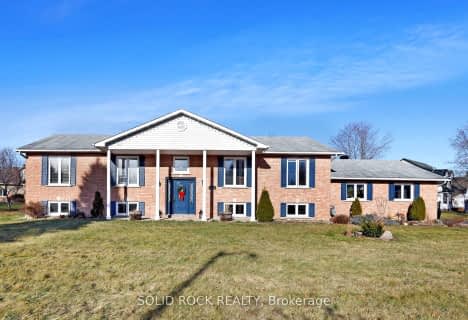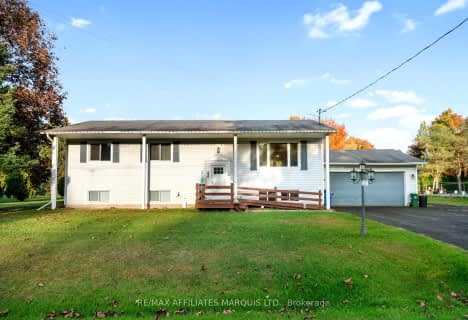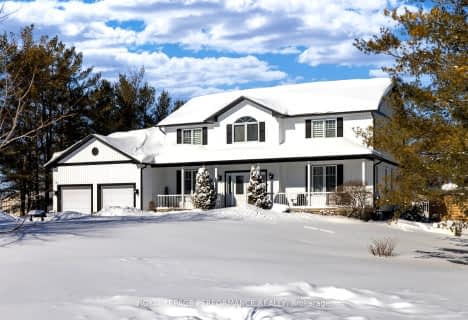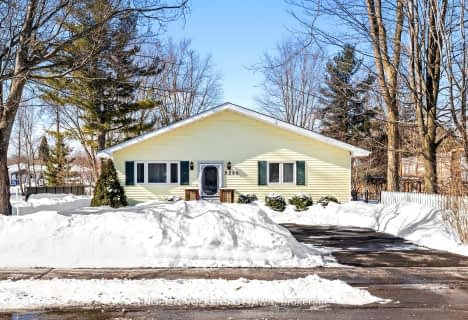Car-Dependent
- Most errands require a car.
Minimal Transit
- Almost all errands require a car.
Somewhat Bikeable
- Most errands require a car.
- — bath
- — bed
3288 BLANCHFIELD Road, Greely - Metcalfe - Osgoode - Vernon and, Ontario • K0A 2W0
- — bath
- — bed
4113 STAGECOACH Road, Greely - Metcalfe - Osgoode - Vernon and, Ontario • K0A 2W0
- — bath
- — bed
5668 ELOISE Crescent, Greely - Metcalfe - Osgoode - Vernon and, Ontario • K0A 2W0
- — bath
- — bed
5771 BUTTERCUP Lane, Greely - Metcalfe - Osgoode - Vernon and, Ontario • K0A 2W0
- — bath
- — bed
5761 Osgoode Ridge Road, Greely - Metcalfe - Osgoode - Vernon and, Ontario • K0A 2W0
- — bath
- — bed
- — sqft
3307 Pearl Street, Greely - Metcalfe - Osgoode - Vernon and, Ontario • K0A 2W0
- — bath
- — bed
3235 Blanchfield Road, Greely - Metcalfe - Osgoode - Vernon and, Ontario • K0A 2W0

North Gower/Marlborough Public School
Elementary: PublicManotick Public School
Elementary: PublicOsgoode Public School
Elementary: PublicSt Mark Intermediate School
Elementary: CatholicCastor Valley Elementary School
Elementary: PublicKars on the Rideau Public School
Elementary: PublicÉcole secondaire catholique Sainte-Marguerite-Bourgeoys, Kemptville
Secondary: CatholicSt Michael High School
Secondary: CatholicNorth Grenville District High School
Secondary: PublicOsgoode Township High School
Secondary: PublicSt Mark High School
Secondary: CatholicSt. Francis Xavier (9-12) Catholic School
Secondary: Catholic-
Osgoode Village Park
Ottawa ON K0A 2W0 0.43km -
Summit Centre for Dog Training
6939 McKeown, Ontario 13.27km -
David Bartlett Park
Barnsdale Road, Manotick ON 13.75km
-
Scotiabank
5677 Osgoode Main St, Osgoode ON K0A 2W0 0.7km -
TD Bank Financial Group
3191 Strandherd Dr, Nepean ON K2J 5N1 17.33km -
TD Canada Trust ATM
3191 Strandherd Dr, Nepean ON K2J 5N1 17.39km
- 4 bath
- 3 bed
5714 Owen Street, Greely - Metcalfe - Osgoode - Vernon and, Ontario • K0A 2W0 • 1603 - Osgoode
- 2 bath
- 3 bed
3296 Nixon Drive, Greely - Metcalfe - Osgoode - Vernon and, Ontario • K0A 2W0 • 1603 - Osgoode
