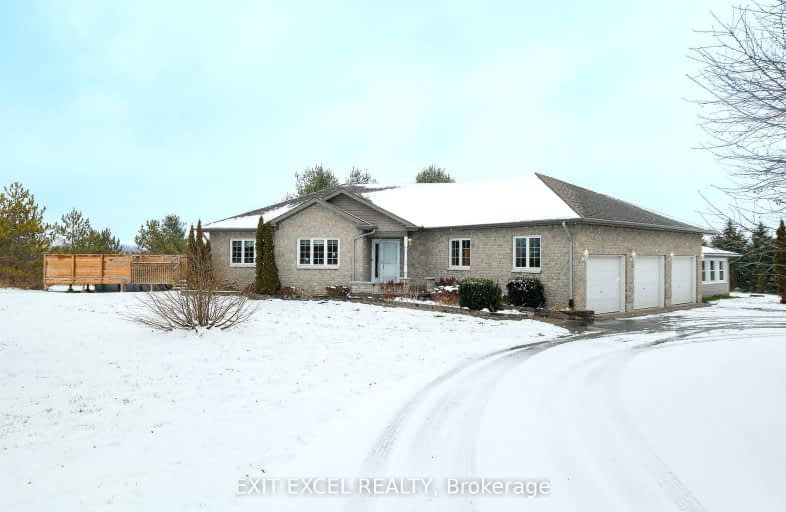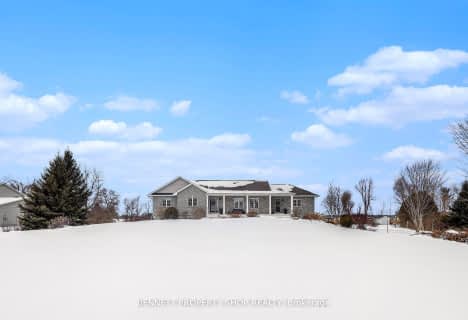Car-Dependent
- Almost all errands require a car.
No Nearby Transit
- Almost all errands require a car.
Somewhat Bikeable
- Most errands require a car.

Greely Elementary School
Elementary: PublicOsgoode Public School
Elementary: PublicSt Mark Intermediate School
Elementary: CatholicSt Mary (Gloucester) Elementary School
Elementary: CatholicCastor Valley Elementary School
Elementary: PublicKars on the Rideau Public School
Elementary: PublicÉcole secondaire catholique Sainte-Marguerite-Bourgeoys, Kemptville
Secondary: CatholicSt Michael High School
Secondary: CatholicNorth Grenville District High School
Secondary: PublicOsgoode Township High School
Secondary: PublicSt Mark High School
Secondary: CatholicSt. Francis Xavier (9-12) Catholic School
Secondary: Catholic-
Half Park
Stockholm Pvt (Malmo Pvt), Manotick ON K4M 0G9 15.28km -
Summerhill Park
560 Summerhill Dr, Manotick ON 15.32km -
Spratt Park
Spratt Rd (Owls Cabin), Ottawa ON K1V 1N5 16.03km
-
TD Canada Trust ATM
2100 Quadra St, Kars ON V8T 4C5 7.01km -
TD Bank Financial Group
325 Colonnade Dr, Kemptville ON K0G 1J0 15.57km -
Scotiabank
655 Earl Armstrong Rd, Ottawa ON K1V 2G2 15.6km
- 4 bath
- 3 bed
5705 Lombardy Drive, Greely - Metcalfe - Osgoode - Vernon and, Ontario • K0A 2W0 • 1603 - Osgoode
- 2 bath
- 3 bed
- 1500 sqft
3403 Summerbreeze Drive, Greely - Metcalfe - Osgoode - Vernon and, Ontario • K0A 2W0 • 1603 - Osgoode
- 3 bath
- 3 bed
3377 Bramble Lane, Greely - Metcalfe - Osgoode - Vernon and, Ontario • K0A 2W0 • 1603 - Osgoode





