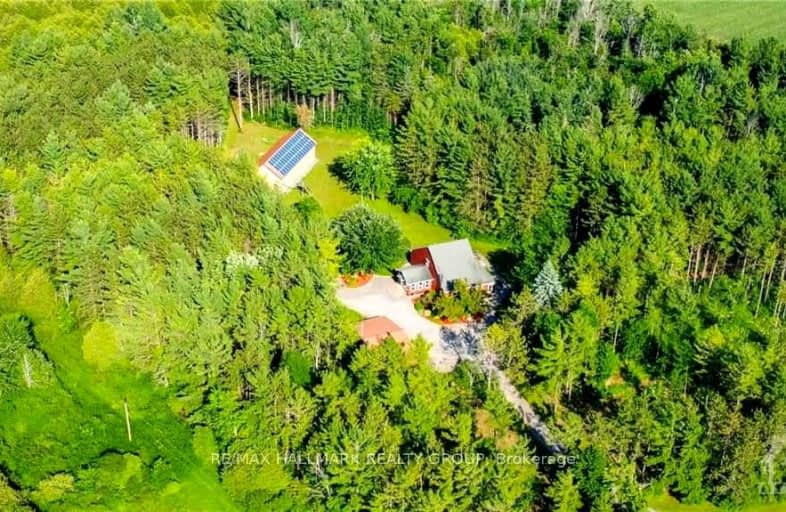Car-Dependent
- Almost all errands require a car.
0
/100
No Nearby Transit
- Almost all errands require a car.
0
/100
Somewhat Bikeable
- Most errands require a car.
26
/100

École élémentaire publique Rivière-Rideau
Elementary: Public
13.53 km
St Michael Elementary School
Elementary: Catholic
12.56 km
Osgoode Public School
Elementary: Public
4.63 km
Kemptville Public School
Elementary: Public
13.26 km
Castor Valley Elementary School
Elementary: Public
11.49 km
Kars on the Rideau Public School
Elementary: Public
7.97 km
École secondaire catholique Sainte-Marguerite-Bourgeoys, Kemptville
Secondary: Catholic
13.71 km
St Michael High School
Secondary: Catholic
12.63 km
North Grenville District High School
Secondary: Public
13.89 km
Osgoode Township High School
Secondary: Public
14.32 km
St Mark High School
Secondary: Catholic
15.61 km
St. Francis Xavier (9-12) Catholic School
Secondary: Catholic
20.94 km
-
Rideau River Provincial Park
2680 Donnelly Dr, Kemptville ON K0G 1J0 12.6km -
Rotary Park
Kemptville ON K0G 1J0 13.04km -
Andy Shields South Park
1505 Old Prescott Rd, Ottawa ON K4P 1B8 15.45km
-
Scotiabank
5677 Main St, Osgoode ON K0A 2W0 4.6km -
Scotiabank
5677 Osgoode Main St, Osgoode ON K0A 2W0 4.71km -
Metcalfe Br
8220 Victoria St, Kemptville ON 14.84km
