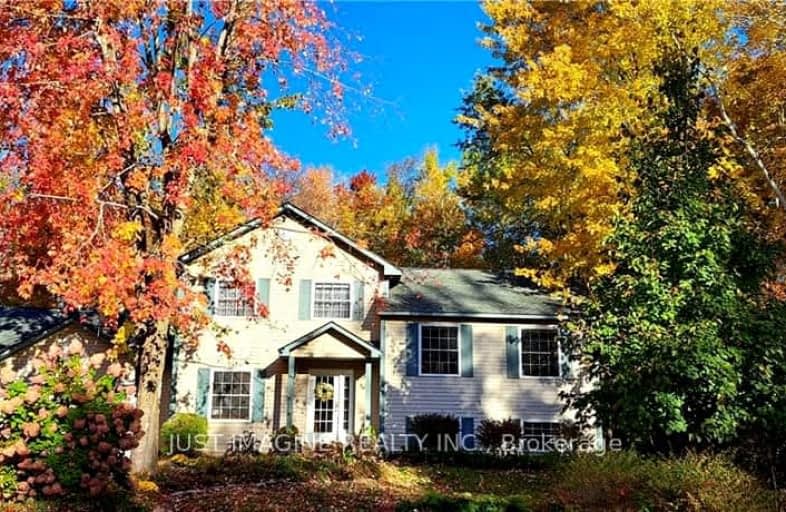Car-Dependent
- Most errands require a car.
38
/100
Minimal Transit
- Almost all errands require a car.
5
/100
Somewhat Bikeable
- Most errands require a car.
41
/100

Greely Elementary School
Elementary: Public
12.75 km
Manotick Public School
Elementary: Public
11.41 km
Osgoode Public School
Elementary: Public
0.91 km
St Mark Intermediate School
Elementary: Catholic
11.41 km
Castor Valley Elementary School
Elementary: Public
9.63 km
Kars on the Rideau Public School
Elementary: Public
4.46 km
École secondaire catholique Sainte-Marguerite-Bourgeoys, Kemptville
Secondary: Catholic
16.10 km
St Michael High School
Secondary: Catholic
14.63 km
North Grenville District High School
Secondary: Public
16.13 km
Osgoode Township High School
Secondary: Public
13.24 km
St Mark High School
Secondary: Catholic
11.48 km
St. Francis Xavier (9-12) Catholic School
Secondary: Catholic
16.83 km
-
Parks Canada Agency
Manotick ON 12.13km -
Andy Shields South Park
1505 Old Prescott Rd, Ottawa ON K4P 1B8 12.23km -
Watershield Park
125 Watershield Rdg, Ottawa ON 18.72km
-
TD Bank Financial Group
5669 Main St, Osgoode ON K0A 2W0 0.62km -
TD Canada Trust ATM
5669 Main St, Osgoode ON K0A 2W0 0.63km -
TD Canada Trust Branch and ATM
5219 Mitch Owens Rd, Manotick ON K4M 0W1 11.51km


