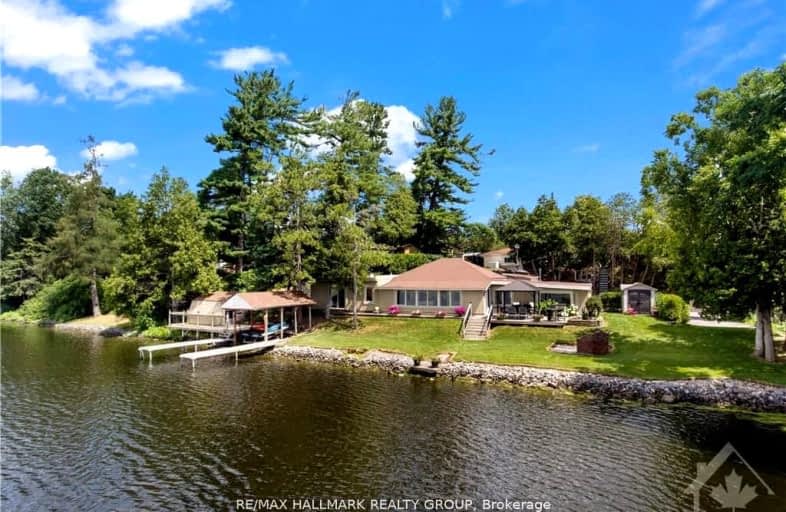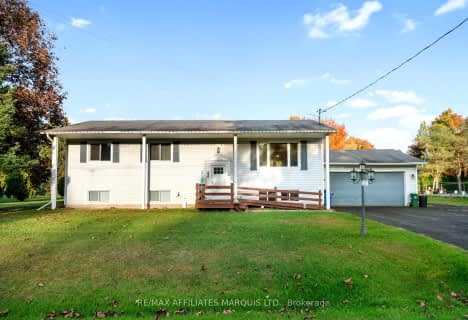Car-Dependent
- Almost all errands require a car.
- — bath
- — bed
3228 Vance Street, Greely - Metcalfe - Osgoode - Vernon and, Ontario • K0A 2W0
- — bath
- — bed
6803 Rideau Valley Drive, Manotick - Kars - Rideau Twp and Area, Ontario • K0A 2E0
- — bath
- — bed
1590 Rideauvale Avenue, Manotick - Kars - Rideau Twp and Area, Ontario • K0A 2E0
- — bath
- — bed
5730 Ferdinand Street, Greely - Metcalfe - Osgoode - Vernon and, Ontario • K0A 2W0
- — bath
- — bed
5771 BUTTERCUP Lane, Greely - Metcalfe - Osgoode - Vernon and, Ontario • K0A 2W0
- — bath
- — bed
- — sqft
3307 Pearl Street, Greely - Metcalfe - Osgoode - Vernon and, Ontario • K0A 2W0

North Gower/Marlborough Public School
Elementary: PublicSt Michael Elementary School
Elementary: CatholicManotick Public School
Elementary: PublicOsgoode Public School
Elementary: PublicSt Mark Intermediate School
Elementary: CatholicKars on the Rideau Public School
Elementary: PublicÉcole secondaire catholique Sainte-Marguerite-Bourgeoys, Kemptville
Secondary: CatholicSt Michael High School
Secondary: CatholicNorth Grenville District High School
Secondary: PublicSt Mark High School
Secondary: CatholicSt Joseph High School
Secondary: CatholicSt. Francis Xavier (9-12) Catholic School
Secondary: Catholic-
A.Y. Jackson Park
11.69km -
Manotick Dog Park
Manotick ON 13.91km -
Guiness Park
Ottawa ON K2J 6G8 14.53km
-
TD Canada Trust Branch and ATM
325 Colonnade Dr, Kemptville ON K0G 1J0 11.18km -
CIBC
1160 Beaverwood Rd (at Eastman Ave.), Manotick ON K4M 1A7 11.29km -
Banque Cibc, Centres Bancaires-Region d'ottawa
84 Bank St, Ottawa ON K1P 5N4 13.65km




