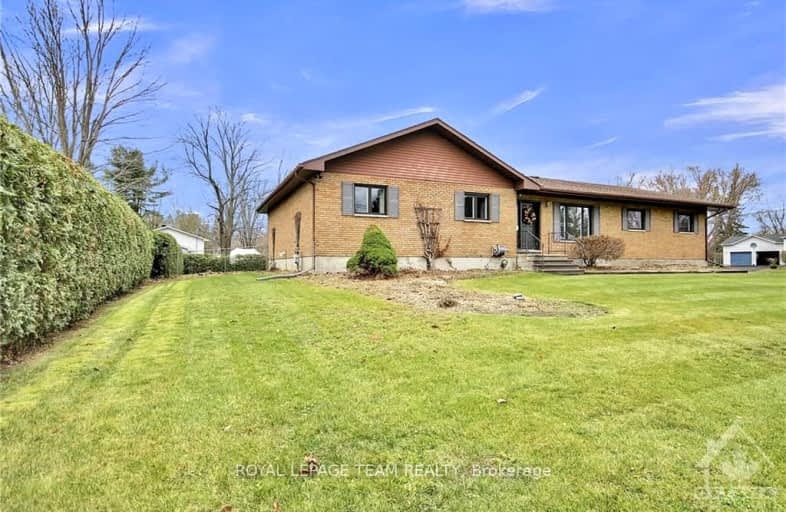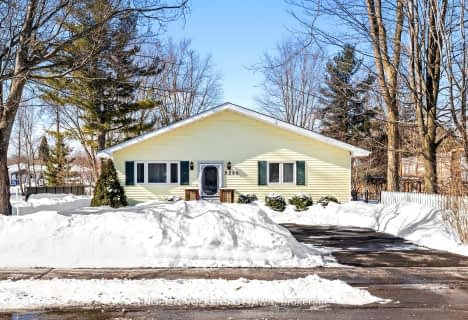Car-Dependent
- Most errands require a car.
Minimal Transit
- Almost all errands require a car.
Somewhat Bikeable
- Most errands require a car.

North Gower/Marlborough Public School
Elementary: PublicManotick Public School
Elementary: PublicOsgoode Public School
Elementary: PublicSt Mark Intermediate School
Elementary: CatholicCastor Valley Elementary School
Elementary: PublicKars on the Rideau Public School
Elementary: PublicÉcole secondaire catholique Sainte-Marguerite-Bourgeoys, Kemptville
Secondary: CatholicSt Michael High School
Secondary: CatholicNorth Grenville District High School
Secondary: PublicOsgoode Township High School
Secondary: PublicSt Mark High School
Secondary: CatholicSt. Francis Xavier (9-12) Catholic School
Secondary: Catholic-
Vernon Recreation Center
7950 Lawrence St (Alfa Street), Vernon ON 12.31km -
Greely Village Park
14.47km -
Stinson Park
Ottawa ON 18.28km
-
RBC Royal Bank
6683 4th Line Rd, North Gower ON K0A 2T0 8.21km -
President's Choice Financial Pavilion and ATM
685 River Rd, Ottawa ON K1V 2G2 15.94km -
BMO Bank of Montreal
3201 Strandherd Dr, Nepean ON K2J 5N1 17.21km
- 2 bath
- 3 bed
- 1500 sqft
3403 Summerbreeze Drive, Greely - Metcalfe - Osgoode - Vernon and, Ontario • K0A 2W0 • 1603 - Osgoode
- 4 bath
- 3 bed
5714 Owen Street, Greely - Metcalfe - Osgoode - Vernon and, Ontario • K0A 2W0 • 1603 - Osgoode
- 3 bath
- 3 bed
3377 Bramble Lane, Greely - Metcalfe - Osgoode - Vernon and, Ontario • K0A 2W0 • 1603 - Osgoode
- 2 bath
- 3 bed
3296 Nixon Drive, Greely - Metcalfe - Osgoode - Vernon and, Ontario • K0A 2W0 • 1603 - Osgoode






