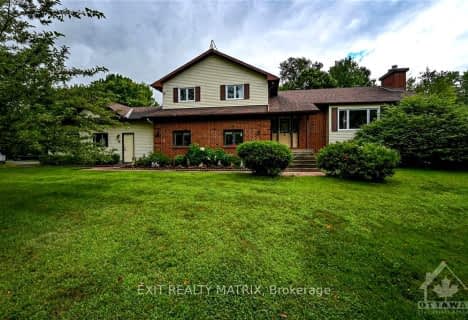5459 Edgewater Drive
Manotick - Kars - Rideau Twp and Area, 8005 - Manotick East to Manotick Station
- - bed - bath
Sold on Aug 14, 2024
Note: Property is not currently for sale or for rent.

-
Type: Detached
-
Style: 2-Storey
-
Lot Size: 100 x 150
-
Age: No Data
-
Taxes: $4,218 per year
-
Days on Site: 54 Days
-
Added: Nov 06, 2024 (1 month on market)
-
Updated:
-
Last Checked: 3 months ago
-
MLS®#: X9444261
-
Listed By: Re/max hallmark realty group
Flooring: Tile, Welcome to your charming haven in Manotick. This delightful home, set on a spacious treed lot, offers a host of wonderful features designed to enhance your everyday living. The beautifully renovated custom kitchen boasts new appliances, a stylish quartz countertop, and a marble backsplash. The open-concept living areas and separate formal dining room provide ample space for entertaining and intimate gatherings. With 4 bedrooms and 2 full baths upstairs, including an ensuite, comfort is assured. Upgrades include a new furnace (2021) and improvements to the well system. External enhancements include refreshed exterior stucco and a new garage door. Downstairs, enjoy the freshly finished basement with an additional 5th bedroom. This home offers a peaceful retreat while still being conveniently located near the amenities of Manotick. 24 irrevocable on offers., Flooring: Hardwood, Flooring: Carpet Wall To Wall
Property Details
Facts for 5459 Edgewater Drive, Manotick - Kars - Rideau Twp and Area
Status
Days on Market: 54
Last Status: Sold
Sold Date: Aug 14, 2024
Closed Date: Sep 12, 2024
Expiry Date: Oct 14, 2024
Sold Price: $870,000
Unavailable Date: Nov 30, -0001
Input Date: Jun 21, 2024
Property
Status: Sale
Property Type: Detached
Style: 2-Storey
Area: Manotick - Kars - Rideau Twp and Area
Community: 8005 - Manotick East to Manotick Station
Availability Date: TBD
Inside
Bedrooms: 4
Bedrooms Plus: 1
Bathrooms: 3
Kitchens: 1
Rooms: 13
Air Conditioning: Central Air
Washrooms: 3
Utilities
Gas: Yes
Building
Basement: Finished
Basement 2: Full
Heat Type: Forced Air
Heat Source: Gas
Exterior: Brick
Exterior: Stucco/Plaster
Water Supply Type: Drilled Well
Water Supply: Well
Parking
Garage Spaces: 6
Garage Type: Attached
Total Parking Spaces: 8
Fees
Tax Year: 2023
Tax Legal Description: PT LT 17 CON 1 OSGOODE PT 1, 5R11971; OSGOODE
Taxes: $4,218
Highlights
Feature: Golf
Feature: Park
Land
Cross Street: 5 minutes South on R
Municipality District: Manotick - Kars - Rideau Tw
Fronting On: North
Parcel Number: 039030448
Sewer: Septic
Lot Depth: 150
Lot Frontage: 100
Zoning: Residential
Rooms
Room details for 5459 Edgewater Drive, Manotick - Kars - Rideau Twp and Area
| Type | Dimensions | Description |
|---|---|---|
| Living Main | 3.63 x 5.41 | |
| Dining Main | 3.35 x 3.14 | |
| Kitchen Main | 2.97 x 5.41 | |
| Prim Bdrm 2nd | 3.45 x 3.98 | |
| Br 2nd | 3.42 x 3.55 | |
| Br 2nd | 2.99 x 3.88 | |
| Br 2nd | 2.99 x 3.04 | |
| Br Lower | 2.99 x 3.04 | |
| Rec Lower | 3.70 x 4.34 | |
| Bathroom 2nd | - | |
| Bathroom 2nd | - | |
| Bathroom Main | - |

North Gower/Marlborough Public School
Elementary: PublicManotick Public School
Elementary: PublicOsgoode Public School
Elementary: PublicSt Mark Intermediate School
Elementary: CatholicSt Leonard Elementary School
Elementary: CatholicKars on the Rideau Public School
Elementary: PublicÉcole secondaire catholique Pierre-Savard
Secondary: CatholicSt Mark High School
Secondary: CatholicSt Joseph High School
Secondary: CatholicMother Teresa High School
Secondary: CatholicSt. Francis Xavier (9-12) Catholic School
Secondary: CatholicLongfields Davidson Heights Secondary School
Secondary: Public- 2 bath
- 4 bed
5790 WOOD DUCK Drive, Greely - Metcalfe - Osgoode - Vernon and, Ontario • K0A 2W0 • 1605 - Osgoode Twp North of Reg Rd 6

