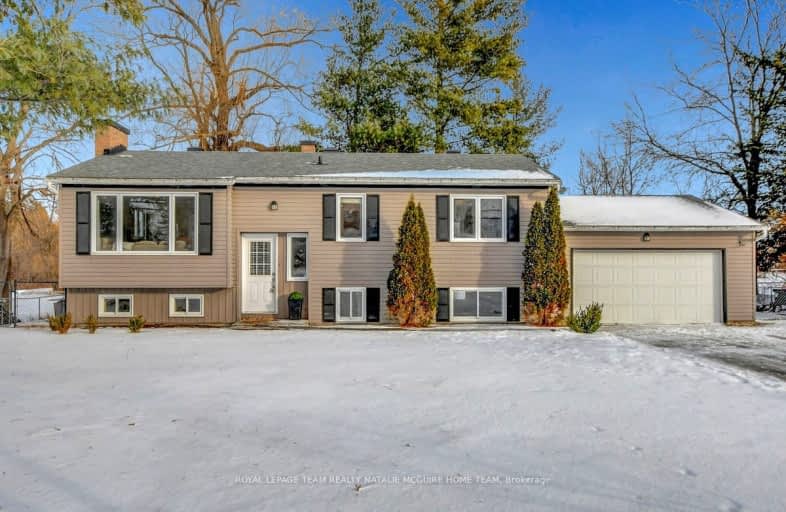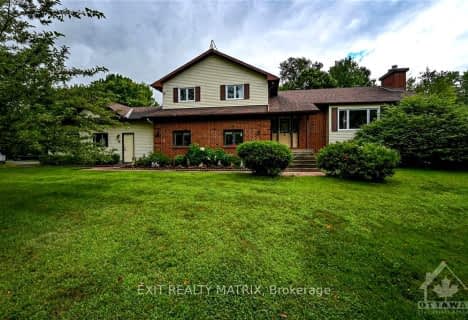Car-Dependent
- Almost all errands require a car.
Minimal Transit
- Almost all errands require a car.
Somewhat Bikeable
- Most errands require a car.

North Gower/Marlborough Public School
Elementary: PublicManotick Public School
Elementary: PublicOsgoode Public School
Elementary: PublicSt Mark Intermediate School
Elementary: CatholicSt Leonard Elementary School
Elementary: CatholicKars on the Rideau Public School
Elementary: PublicSt Michael High School
Secondary: CatholicÉcole secondaire catholique Pierre-Savard
Secondary: CatholicSt Mark High School
Secondary: CatholicSt Joseph High School
Secondary: CatholicSt. Francis Xavier (9-12) Catholic School
Secondary: CatholicLongfields Davidson Heights Secondary School
Secondary: Public-
A.Y. Jackson Park
7.29km -
Manotick Dog Park
Manotick ON 9.57km -
Guiness Park
Ottawa ON K2J 6G8 10.55km
-
CIBC
1160 Beaverwood Rd (at Eastman Ave.), Manotick ON K4M 1A7 6.95km -
Meridian Credit Union ATM
51 Marketplace Ave, Nepean ON K2J 5G4 13.72km -
President's Choice Financial ATM
3781 Strandherd Dr, Nepean ON K2J 5M4 13.98km
- 2 bath
- 4 bed
5790 WOOD DUCK Drive, Greely - Metcalfe - Osgoode - Vernon and, Ontario • K0A 2W0 • 1605 - Osgoode Twp North of Reg Rd 6
- 2 bath
- 4 bed
6489 Rideau Valley Drive North, Manotick - Kars - Rideau Twp and Area, Ontario • K4M 1B3 • 8004 - Manotick South to Roger Stevens




