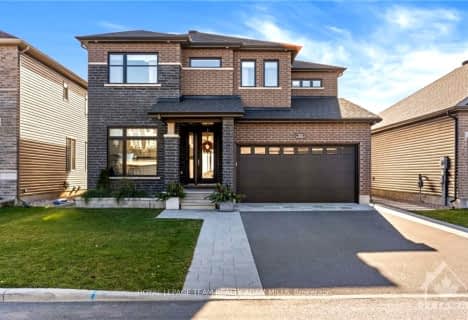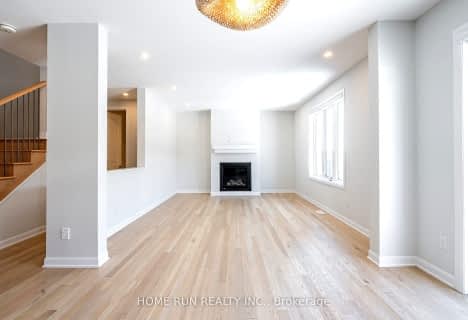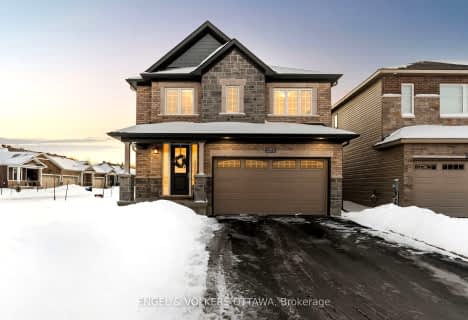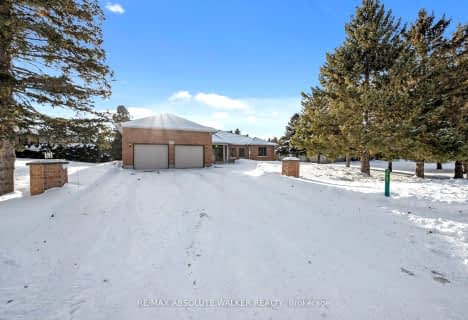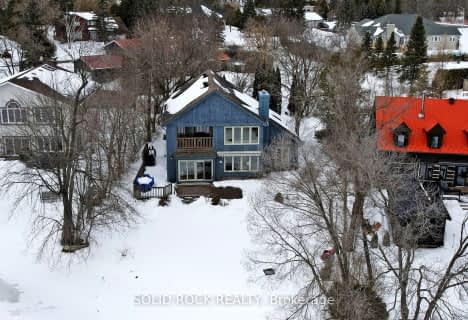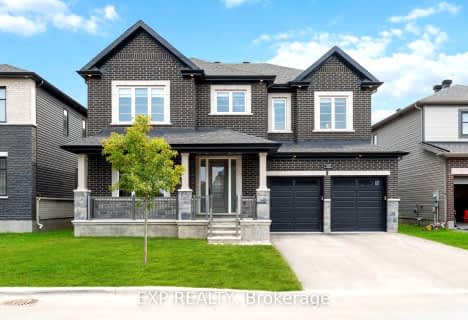
St. Benedict Catholic School Elementary School
Elementary: CatholicÉcole élémentaire publique Michel-Dupuis
Elementary: PublicManotick Public School
Elementary: PublicSt Mark Intermediate School
Elementary: CatholicSt Leonard Elementary School
Elementary: CatholicSt Jerome Elementary School
Elementary: CatholicÉcole secondaire catholique Pierre-Savard
Secondary: CatholicSt Mark High School
Secondary: CatholicSt Joseph High School
Secondary: CatholicMother Teresa High School
Secondary: CatholicSt. Francis Xavier (9-12) Catholic School
Secondary: CatholicLongfields Davidson Heights Secondary School
Secondary: Public-
Summerhill Park
560 Summerhill Dr, Manotick ON 5.88km -
Serenade Park
395 Serenade Cres, Gloucester ON K1X 0C2 6.02km -
Spratt Park
Spratt Rd (Owls Cabin), Ottawa ON K1V 1N5 7.19km
-
TD Canada Trust ATM
5219 Mitch Owens Rd (River Rd.), Manotick ON K4M 0W1 2.02km -
CIBC
3777 Strandherd Dr (at Greenbank Rd.), Nepean ON K2J 4B1 8.13km -
TD Bank Financial Group
3671 Strandherd Dr, Nepean ON K2J 4G8 8.17km
- 4 bath
- 4 bed
30 CONCH Way, Manotick - Kars - Rideau Twp and Area, Ontario • K4M 0M4 • 8003 - Mahogany Community
- 3 bath
- 4 bed
50 Yacht Terrace, Manotick - Kars - Rideau Twp and Area, Ontario • K4M 0N3 • 8003 - Mahogany Community
- 4 bath
- 4 bed
632 Bridgeport Avenue, Manotick - Kars - Rideau Twp and Area, Ontario • K4M 0W9 • 8003 - Mahogany Community
- 3 bath
- 4 bed
23 Jetty Drive, Manotick - Kars - Rideau Twp and Area, Ontario • K4M 0N1 • 8003 - Mahogany Community
- 3 bath
- 4 bed
2053 Wanderer Avenue, Manotick - Kars - Rideau Twp and Area, Ontario • K4M 0X1 • 8003 - Mahogany Community
- 3 bath
- 4 bed
1072 Bravar Drive, Manotick - Kars - Rideau Twp and Area, Ontario • K4M 1G3 • 8001 - Manotick Long Island & Nicholls Islan
- 5 bath
- 4 bed
- 3500 sqft
1349 Revell Drive, Manotick - Kars - Rideau Twp and Area, Ontario • K4M 1K8 • 8002 - Manotick Village & Manotick Estates
- 4 bath
- 4 bed
1323 Scharfgate Drive, Manotick - Kars - Rideau Twp and Area, Ontario • K4M 1C4 • 8002 - Manotick Village & Manotick Estates
- 3 bath
- 4 bed
5496 Whitewood Avenue, Manotick - Kars - Rideau Twp and Area, Ontario • K4M 1C7 • 8002 - Manotick Village & Manotick Estates
- 4 bath
- 4 bed
46 Conch Way, Manotick - Kars - Rideau Twp and Area, Ontario • K4M 0M4 • 8003 - Mahogany Community
- 3 bath
- 4 bed
- 2500 sqft
5354B Kilby Lane, Manotick - Kars - Rideau Twp and Area, Ontario • K4M 1B4 • 8005 - Manotick East to Manotick Station
- 4 bath
- 4 bed
700 COAST Circle, Manotick - Kars - Rideau Twp and Area, Ontario • K4M 0N2 • 8003 - Mahogany Community

