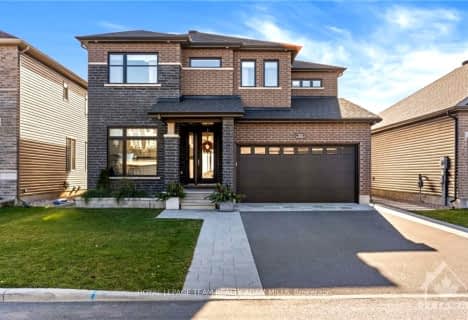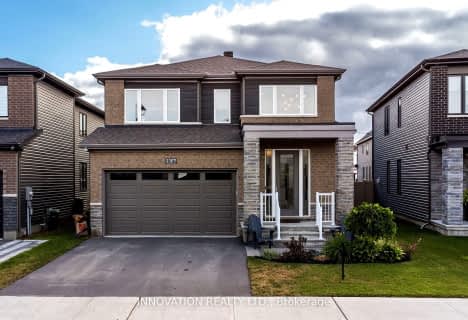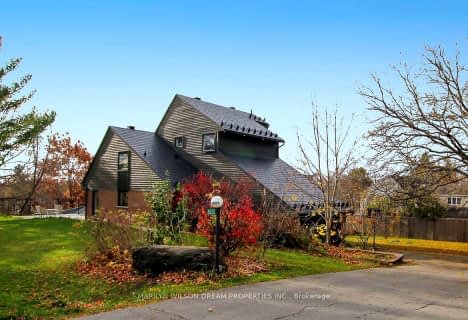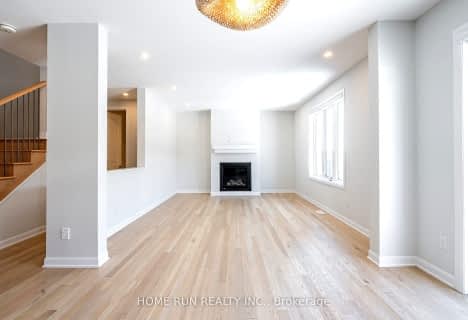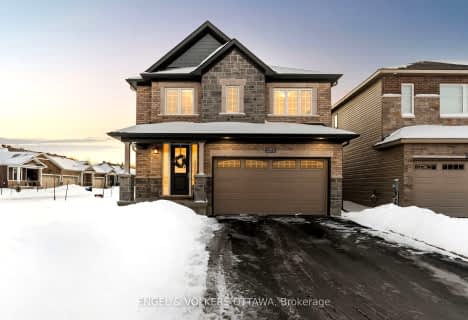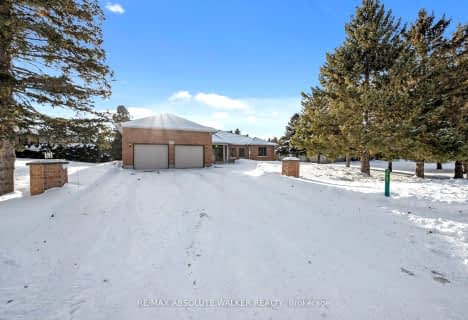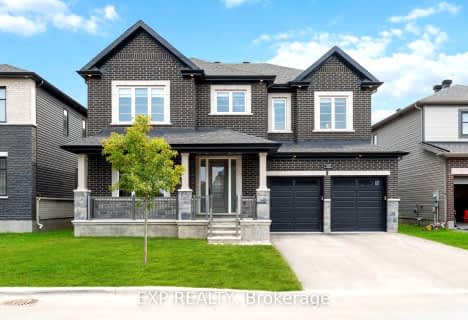

St. Benedict Catholic School Elementary School
Elementary: CatholicÉcole élémentaire publique Michel-Dupuis
Elementary: PublicManotick Public School
Elementary: PublicSt Mark Intermediate School
Elementary: CatholicSt Leonard Elementary School
Elementary: CatholicSt Jerome Elementary School
Elementary: CatholicÉcole secondaire catholique Pierre-Savard
Secondary: CatholicSt Mark High School
Secondary: CatholicSt Joseph High School
Secondary: CatholicMother Teresa High School
Secondary: CatholicSt. Francis Xavier (9-12) Catholic School
Secondary: CatholicLongfields Davidson Heights Secondary School
Secondary: Public- 4 bath
- 4 bed
30 CONCH Way, Manotick - Kars - Rideau Twp and Area, Ontario • K4M 0M4 • 8003 - Mahogany Community
- 3 bath
- 4 bed
- 2000 sqft
1007 Offley Road, Manotick - Kars - Rideau Twp and Area, Ontario • K4M 0N4 • 8003 - Mahogany Community
- 3 bath
- 4 bed
50 Yacht Terrace, Manotick - Kars - Rideau Twp and Area, Ontario • K4M 0N3 • 8003 - Mahogany Community
- 3 bath
- 4 bed
630 Bridgeport Avenue, Manotick - Kars - Rideau Twp and Area, Ontario • K4M 0W9 • 8003 - Mahogany Community
- 4 bath
- 4 bed
632 Bridgeport Avenue, Manotick - Kars - Rideau Twp and Area, Ontario • K4M 0W9 • 8003 - Mahogany Community
- 3 bath
- 4 bed
634 Bridgeport Avenue, Manotick - Kars - Rideau Twp and Area, Ontario • K4M 0W9 • 8003 - Mahogany Community
- 3 bath
- 4 bed
5620 Hope Drive, Manotick - Kars - Rideau Twp and Area, Ontario • K4M 1J2 • 8001 - Manotick Long Island & Nicholls Islan
- 3 bath
- 4 bed
23 Jetty Drive, Manotick - Kars - Rideau Twp and Area, Ontario • K4M 0N1 • 8003 - Mahogany Community
- 3 bath
- 4 bed
2053 Wanderer Avenue, Manotick - Kars - Rideau Twp and Area, Ontario • K4M 0X1 • 8003 - Mahogany Community
- 3 bath
- 4 bed
1072 Bravar Drive, Manotick - Kars - Rideau Twp and Area, Ontario • K4M 1G3 • 8001 - Manotick Long Island & Nicholls Islan
- 3 bath
- 4 bed
1021 Offley Road, Manotick - Kars - Rideau Twp and Area, Ontario • K4M 0N4 • 8003 - Mahogany Community
- 4 bath
- 4 bed
700 COAST Circle, Manotick - Kars - Rideau Twp and Area, Ontario • K4M 0N2 • 8003 - Mahogany Community
