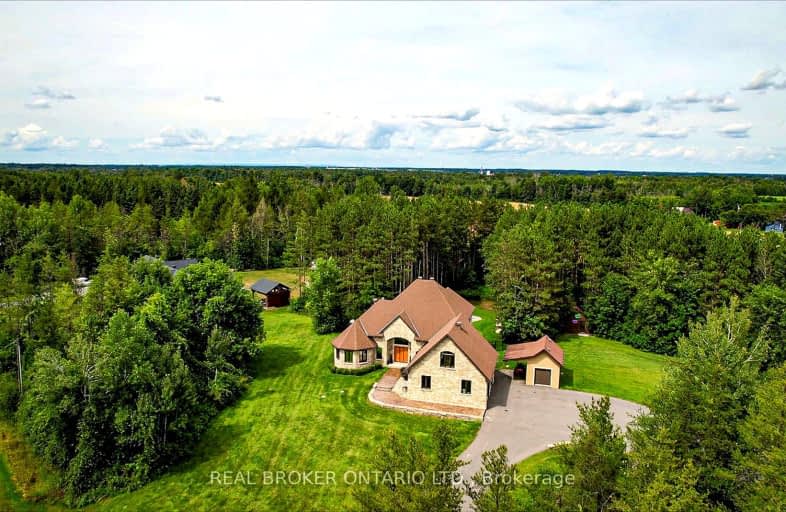Car-Dependent
- Almost all errands require a car.
No Nearby Transit
- Almost all errands require a car.
Somewhat Bikeable
- Most errands require a car.

North Gower/Marlborough Public School
Elementary: PublicSt Michael Elementary School
Elementary: CatholicRichmond Public School
Elementary: PublicSt Philip Elementary School
Elementary: CatholicHoly Cross School
Elementary: CatholicKars on the Rideau Public School
Elementary: PublicÉcole secondaire catholique Sainte-Marguerite-Bourgeoys, Kemptville
Secondary: CatholicSt Michael High School
Secondary: CatholicNorth Grenville District High School
Secondary: PublicÉcole secondaire catholique Pierre-Savard
Secondary: CatholicSt Joseph High School
Secondary: CatholicSouth Carleton High School
Secondary: Public-
Rotary Park
Kemptville ON K0G 1J0 12.27km -
Munster North Park
Munster Rd, ON 16.64km -
A.Y. Jackson Park
16.69km
-
Scotiabank
3438 McBean St, Richmond ON K0A 2Z0 12.96km -
Scotiabank
5677 Main St, Osgoode ON K0A 2W0 14.42km -
Scotiabank
5677 Osgoode Main St, Osgoode ON K0A 2W0 14.43km
- 3 bath
- 6 bed
7232 MALAKOFF Road, Manotick - Kars - Rideau Twp and Area, Ontario • K0A 2T0 • 8008 - Rideau Twp S of Reg Rd 6 W of Mccordi



