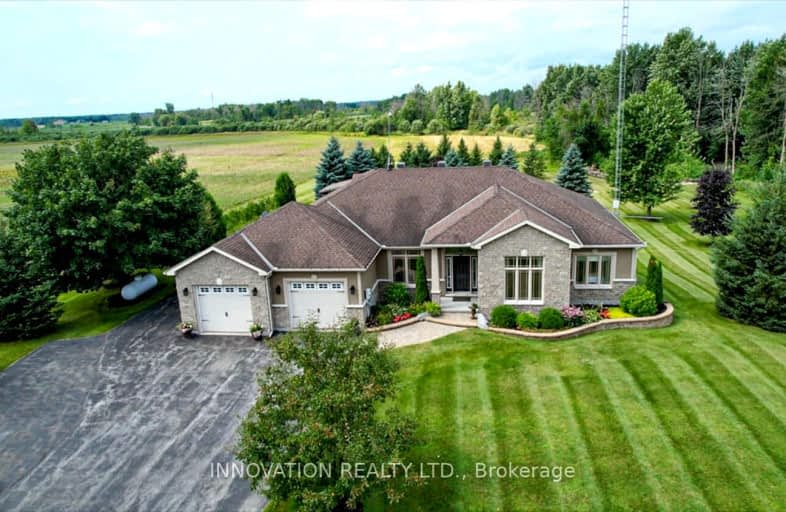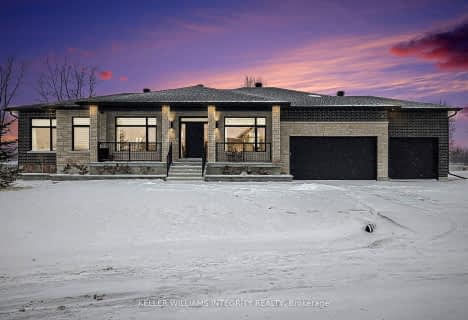Car-Dependent
- Almost all errands require a car.
No Nearby Transit
- Almost all errands require a car.
Somewhat Bikeable
- Most errands require a car.
- — bath
- — bed
6639 Old Forest Drive, Manotick - Kars - Rideau Twp and Area, Ontario • K0A 2T0
- — bath
- — bed
7148 Rideau Valley Drive South, Manotick - Kars - Rideau Twp and Area, Ontario • K0A 2E0
- — bath
- — bed
319 Autumn Meadow Way, Manotick - Kars - Rideau Twp and Area, Ontario • K0A 2T0
- — bath
- — bed
6671 Third Line Road, Manotick - Kars - Rideau Twp and Area, Ontario • K0A 2E0
- — bath
- — bed
6650 Old Forest Drive, Manotick - Kars - Rideau Twp and Area, Ontario • K0A 2T0
- — bath
- — bed
2322 Lockhead Road West, Manotick - Kars - Rideau Twp and Area, Ontario • K0A 2T0

North Gower/Marlborough Public School
Elementary: PublicSt Michael Elementary School
Elementary: CatholicOsgoode Public School
Elementary: PublicKemptville Public School
Elementary: PublicHoly Cross School
Elementary: CatholicKars on the Rideau Public School
Elementary: PublicÉcole secondaire catholique Sainte-Marguerite-Bourgeoys, Kemptville
Secondary: CatholicSt Michael High School
Secondary: CatholicNorth Grenville District High School
Secondary: PublicÉcole secondaire catholique Pierre-Savard
Secondary: CatholicSt Mark High School
Secondary: CatholicSt Joseph High School
Secondary: Catholic-
Rotary Park
Kemptville ON K0G 1J0 11.31km -
A.Y. Jackson Park
12.35km -
Jeffrey Armstrong Memorial Park
Nicholls Island Rd (River Rd), Ottawa ON 15.09km
-
TD Canada Trust Branch and ATM
5219 Mitch Owens Rd, Manotick ON K4M 0W1 13.01km -
Scotiabank
3438 McBean St, Richmond ON K0A 2Z0 15.82km -
Scotiabank
655 Earl Armstrong Rd, Ottawa ON K1V 2G2 17.04km
- 3 bath
- 3 bed
- 2000 sqft
308 Autumn Meadow Way, Manotick - Kars - Rideau Twp and Area, Ontario • K2A 2T0 • 8009 - North Gower
- 2 bath
- 4 bed
D-3332 RIVER Road, Greely - Metcalfe - Osgoode - Vernon and, Ontario • K4M 1B4 • 1603 - Osgoode





