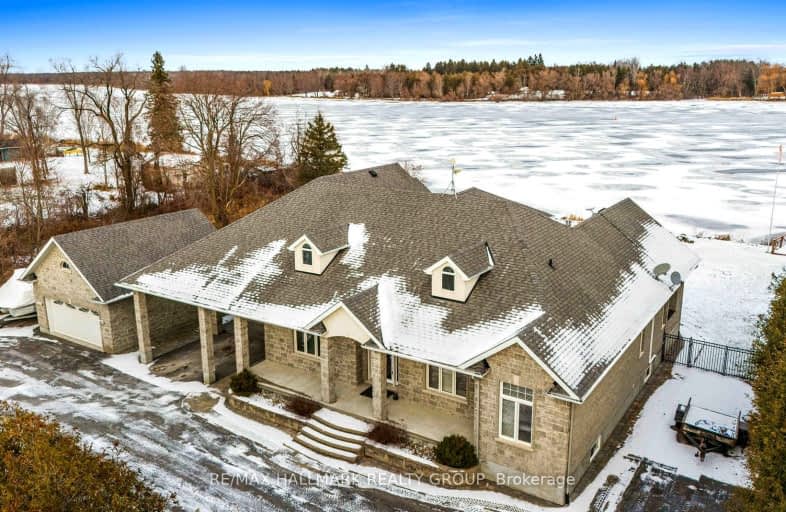Car-Dependent
- Almost all errands require a car.

École élémentaire publique Rivière-Rideau
Elementary: PublicSt Michael Elementary School
Elementary: CatholicOsgoode Public School
Elementary: PublicKemptville Public School
Elementary: PublicHoly Cross School
Elementary: CatholicKars on the Rideau Public School
Elementary: PublicÉcole secondaire catholique Sainte-Marguerite-Bourgeoys, Kemptville
Secondary: CatholicSt Michael High School
Secondary: CatholicNorth Grenville District High School
Secondary: PublicOsgoode Township High School
Secondary: PublicSt Mark High School
Secondary: CatholicSt. Francis Xavier (9-12) Catholic School
Secondary: Catholic-
Memorial Playground
Mountain ON 12.69km -
Major W. Ross Chamberlain Park
Ottawa ON K4M 0E9 13.09km -
South Vernon Park
Hwy 31 (South Of Vernon), Vernon ON 14.36km
-
TD Bank Financial Group
5669 Main St, Osgoode ON K0A 2W0 5.07km -
RBC Royal Bank
6683 4th Line Rd, North Gower ON K0A 2T0 7.38km -
Scotiabank
300 Colonnade Dr (highway 416), Kemptville ON K0G 1J0 8.52km



