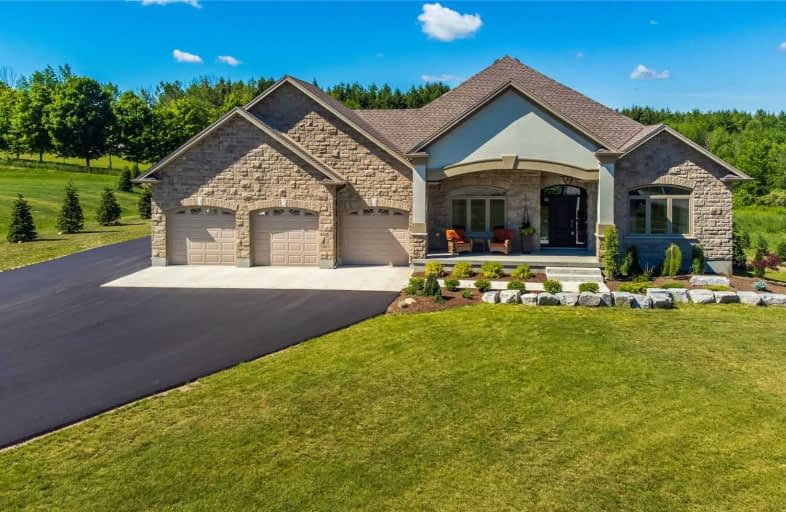Sold on Aug 04, 2021
Note: Property is not currently for sale or for rent.

-
Type: Detached
-
Style: Bungalow
-
Size: 2500 sqft
-
Lot Size: 493.21 x 387 Feet
-
Age: 0-5 years
-
Taxes: $9,912 per year
-
Days on Site: 69 Days
-
Added: May 27, 2021 (2 months on market)
-
Updated:
-
Last Checked: 3 months ago
-
MLS®#: X5251173
-
Listed By: Royal lepage wolle realty, brokerage
Not Holding Offers On This Stunning Newly Built Estate Home Just Outside Of Waterloo. Situated On A Large Country Lot It Is An Entertainers Dream. Complete With Gourmet Kitchen, Theatre, Bar, Walkout Basement & Upgrades Throughout, Just Move In And Enjoy All Of The Luxury Features This Home Has To Offer. Includes Attached Triple Garage + Double Detached Garage. A Short Drive To Schools And Efficient Backroad Access To The Gta. See Virtual Tour To Learn More.
Extras
Hot Tub, Firepit, Detached Garage, Freshly Paved Driveway, Multilevel Covered Patio And Deck
Property Details
Facts for 125 Sharron Court, Mapleton
Status
Days on Market: 69
Last Status: Sold
Sold Date: Aug 04, 2021
Closed Date: Sep 13, 2021
Expiry Date: Sep 01, 2021
Sold Price: $1,675,000
Unavailable Date: Aug 04, 2021
Input Date: May 27, 2021
Prior LSC: Listing with no contract changes
Property
Status: Sale
Property Type: Detached
Style: Bungalow
Size (sq ft): 2500
Age: 0-5
Area: Mapleton
Community: Moorefield
Availability Date: Flexible
Inside
Bedrooms: 2
Bedrooms Plus: 3
Bathrooms: 4
Kitchens: 1
Rooms: 18
Den/Family Room: Yes
Air Conditioning: Central Air
Fireplace: Yes
Washrooms: 4
Building
Basement: Finished
Heat Type: Forced Air
Heat Source: Gas
Exterior: Brick
Exterior: Stone
Water Supply Type: Drilled Well
Water Supply: None
Special Designation: Unknown
Parking
Driveway: Private
Garage Spaces: 5
Garage Type: Attached
Covered Parking Spaces: 10
Total Parking Spaces: 15
Fees
Tax Year: 2020
Tax Legal Description: Lot 2, Plan 61M199 Subject To An Easement In Gross
Taxes: $9,912
Land
Cross Street: Hwy86, County Rd 10
Municipality District: Mapleton
Fronting On: South
Parcel Number: 714780105
Pool: None
Sewer: Septic
Lot Depth: 387 Feet
Lot Frontage: 493.21 Feet
Lot Irregularities: 11.05 Ft X 165.39 Ft
Acres: .50-1.99
Zoning: Residential
Additional Media
- Virtual Tour: https://unbranded.youriguide.com/125_sharron_court_moorefield_on/
Rooms
Room details for 125 Sharron Court, Mapleton
| Type | Dimensions | Description |
|---|---|---|
| Bathroom Main | 0.92 x 1.83 | |
| Bathroom Main | 3.21 x 1.53 | |
| Bathroom Main | 5.56 x 3.31 | |
| Br Main | 5.58 x 3.36 | |
| Dining Main | 4.46 x 4.60 | |
| Kitchen Main | 4.46 x 6.75 | |
| Laundry Main | 4.29 x 3.04 | |
| Living Main | 5.14 x 10.16 | |
| Office Main | 4.29 x 3.37 | |
| Master Main | 4.76 x 5.91 | |
| 3rd Br Lower | 3.77 x 3.90 | |
| 4th Br Lower | 4.38 x 3.91 |
| XXXXXXXX | XXX XX, XXXX |
XXXX XXX XXXX |
$X,XXX,XXX |
| XXX XX, XXXX |
XXXXXX XXX XXXX |
$X,XXX,XXX | |
| XXXXXXXX | XXX XX, XXXX |
XXXXXXX XXX XXXX |
|
| XXX XX, XXXX |
XXXXXX XXX XXXX |
$X,XXX,XXX |
| XXXXXXXX XXXX | XXX XX, XXXX | $1,675,000 XXX XXXX |
| XXXXXXXX XXXXXX | XXX XX, XXXX | $1,800,000 XXX XXXX |
| XXXXXXXX XXXXXXX | XXX XX, XXXX | XXX XXXX |
| XXXXXXXX XXXXXX | XXX XX, XXXX | $1,800,000 XXX XXXX |

École élémentaire publique L'Héritage
Elementary: PublicChar-Lan Intermediate School
Elementary: PublicSt Peter's School
Elementary: CatholicHoly Trinity Catholic Elementary School
Elementary: CatholicÉcole élémentaire catholique de l'Ange-Gardien
Elementary: CatholicWilliamstown Public School
Elementary: PublicÉcole secondaire publique L'Héritage
Secondary: PublicCharlottenburgh and Lancaster District High School
Secondary: PublicSt Lawrence Secondary School
Secondary: PublicÉcole secondaire catholique La Citadelle
Secondary: CatholicHoly Trinity Catholic Secondary School
Secondary: CatholicCornwall Collegiate and Vocational School
Secondary: Public

