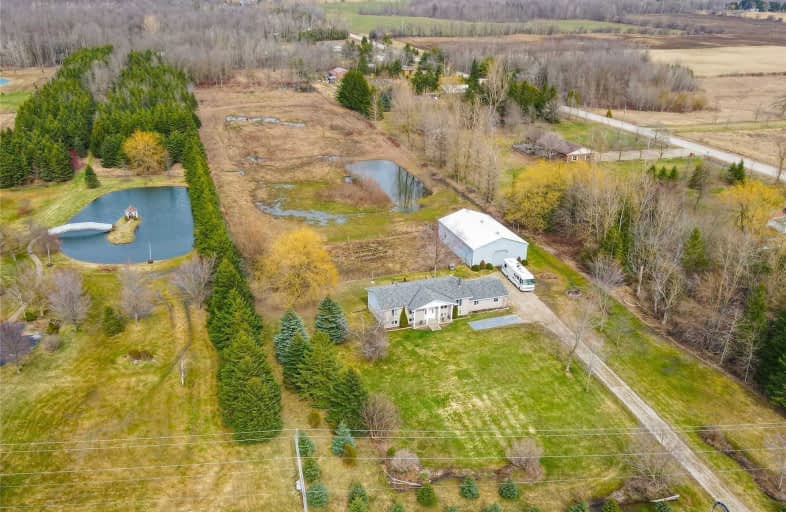Sold on Apr 02, 2021
Note: Property is not currently for sale or for rent.

-
Type: Detached
-
Style: Bungalow-Raised
-
Size: 1500 sqft
-
Lot Size: 231 x 1607 Feet
-
Age: 31-50 years
-
Taxes: $5,223 per year
-
Days on Site: 2 Days
-
Added: Mar 31, 2021 (2 days on market)
-
Updated:
-
Last Checked: 3 months ago
-
MLS®#: X5174964
-
Listed By: Red brick real estate brokerage ltd., brokerage
Situated On Over 8 Acres Of Countryside Property North Of Fergus, This Raised Bungalow Offers Over 2200 Square Feet Of Living Space, With 3 Bedrooms And 2 Bathrooms. Featuring A Lower Level Walk Out To Rear Yard And Walk Out To Double Car Garage. Great Potential For An In-Law Suite On Lower Level And Expanded Living Space. Endless Possibilities For 40' X 64' Foot Steel Outbuilding. Fenced Pasture, Bush, And Large Pond. Enjoy Country Life. Not Holding Offers.
Extras
Includes All Appliances.
Property Details
Facts for 7149 Ontario 6, Mapleton
Status
Days on Market: 2
Last Status: Sold
Sold Date: Apr 02, 2021
Closed Date: Jun 15, 2021
Expiry Date: Jun 30, 2021
Sold Price: $910,000
Unavailable Date: Apr 02, 2021
Input Date: Mar 31, 2021
Prior LSC: Listing with no contract changes
Property
Status: Sale
Property Type: Detached
Style: Bungalow-Raised
Size (sq ft): 1500
Age: 31-50
Area: Mapleton
Community: Rural Mapleton
Availability Date: 60-90 Days
Assessment Amount: $420,000
Assessment Year: 2021
Inside
Bedrooms: 3
Bathrooms: 2
Kitchens: 1
Rooms: 6
Den/Family Room: Yes
Air Conditioning: None
Fireplace: Yes
Laundry Level: Lower
Central Vacuum: Y
Washrooms: 2
Building
Basement: Finished
Basement 2: Part Fin
Heat Type: Baseboard
Heat Source: Electric
Exterior: Brick
Exterior: Vinyl Siding
Energy Certificate: N
Green Verification Status: N
Water Supply Type: Drilled Well
Water Supply: Well
Special Designation: Unknown
Other Structures: Barn
Parking
Driveway: Private
Garage Spaces: 2
Garage Type: Attached
Covered Parking Spaces: 6
Total Parking Spaces: 8
Fees
Tax Year: 2020
Tax Legal Description: Pt Lt 5 Con A Peel As In Ro0669300
Taxes: $5,223
Highlights
Feature: Lake/Pond
Land
Cross Street: Hwy 6 Betwen Fergus
Municipality District: Mapleton
Fronting On: East
Parcel Number: 714400049
Pool: None
Sewer: Septic
Lot Depth: 1607 Feet
Lot Frontage: 231 Feet
Acres: 5-9.99
Zoning: Agricultural
Farm: Hobby
Additional Media
- Virtual Tour: https://unbranded.youriguide.com/7149_on_6_arthur_on/
Rooms
Room details for 7149 Ontario 6, Mapleton
| Type | Dimensions | Description |
|---|---|---|
| Living Main | 6.20 x 3.95 | |
| Dining Main | 3.28 x 3.95 | |
| Kitchen Main | 4.85 x 4.49 | |
| Master Main | 4.36 x 3.95 | |
| 2nd Br Main | 3.53 x 3.25 | |
| 3rd Br Main | 2.87 x 2.92 | |
| Rec Bsmt | 8.98 x 3.96 | |
| Den Bsmt | 3.86 x 3.70 | |
| Games Bsmt | 3.86 x 3.49 | |
| Other Bsmt | 8.06 x 6.30 |
| XXXXXXXX | XXX XX, XXXX |
XXXX XXX XXXX |
$XXX,XXX |
| XXX XX, XXXX |
XXXXXX XXX XXXX |
$XXX,XXX |
| XXXXXXXX XXXX | XXX XX, XXXX | $910,000 XXX XXXX |
| XXXXXXXX XXXXXX | XXX XX, XXXX | $899,900 XXX XXXX |

Alma Public School
Elementary: PublicSt John Catholic School
Elementary: CatholicSalem Public School
Elementary: PublicSt Mary Catholic School
Elementary: CatholicArthur Public School
Elementary: PublicElora Public School
Elementary: PublicOur Lady of Lourdes Catholic School
Secondary: CatholicSt David Catholic Secondary School
Secondary: CatholicCentre Wellington District High School
Secondary: PublicBluevale Collegiate Institute
Secondary: PublicWaterloo Collegiate Institute
Secondary: PublicElmira District Secondary School
Secondary: Public

