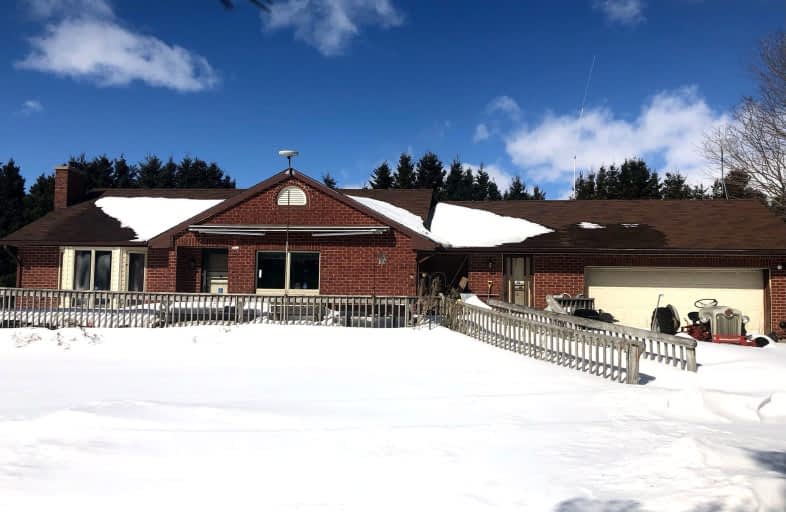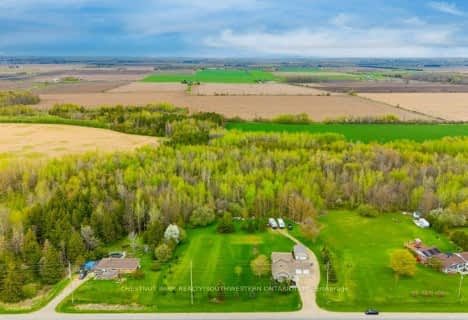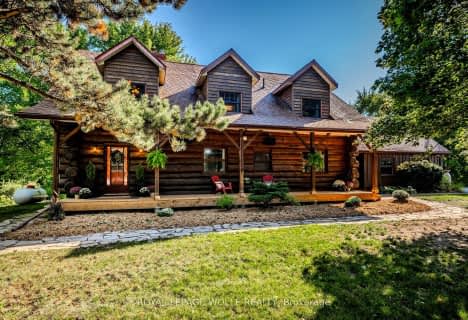Car-Dependent
- Almost all errands require a car.
Somewhat Bikeable
- Most errands require a car.

Alma Public School
Elementary: PublicSt John Catholic School
Elementary: CatholicSalem Public School
Elementary: PublicSt Mary Catholic School
Elementary: CatholicArthur Public School
Elementary: PublicElora Public School
Elementary: PublicRosemount - U Turn School
Secondary: PublicSt David Catholic Secondary School
Secondary: CatholicCentre Wellington District High School
Secondary: PublicBluevale Collegiate Institute
Secondary: PublicWaterloo Collegiate Institute
Secondary: PublicElmira District Secondary School
Secondary: Public-
O'brian Park
Elora ON 11.07km -
Elora splash pad
Elora ON 11.11km -
Templin Gardens
Fergus ON 11.28km
-
TD Bank Financial Group
156 George St, Arthur ON N0G 1A0 7.9km -
TD Canada Trust ATM
192 Geddes St, Elora ON N0B 1S0 10.54km -
TD Bank Financial Group
298 St Andrew St W, Fergus ON N1M 1N7 11.27km









