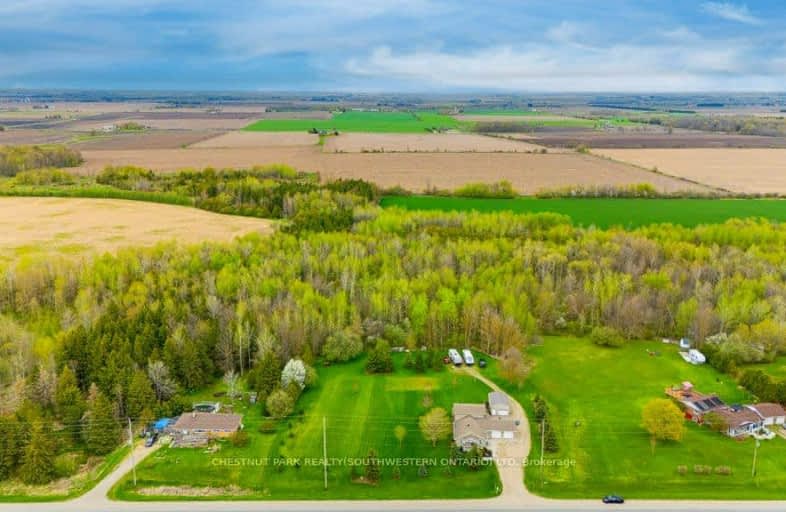Car-Dependent
- Almost all errands require a car.
0
/100
Somewhat Bikeable
- Most errands require a car.
29
/100

Alma Public School
Elementary: Public
6.78 km
St John Catholic School
Elementary: Catholic
6.13 km
Salem Public School
Elementary: Public
11.73 km
St Mary Catholic School
Elementary: Catholic
12.74 km
Arthur Public School
Elementary: Public
6.00 km
Elora Public School
Elementary: Public
13.21 km
Wellington Heights Secondary School
Secondary: Public
29.29 km
St David Catholic Secondary School
Secondary: Catholic
34.60 km
Centre Wellington District High School
Secondary: Public
15.04 km
Bluevale Collegiate Institute
Secondary: Public
35.47 km
Waterloo Collegiate Institute
Secondary: Public
35.13 km
Elmira District Secondary School
Secondary: Public
22.96 km
-
Fergus dog park
Fergus ON 12.06km -
Hoffer Park
Fergus ON 13.38km -
Bissell Park
127 Mill St E, Fergus ON N0B 1S0 13.5km
-
CIBC
8006 Wellington Rd, Arthur ON N0G 1A0 4.83km -
RBC Royal Bank
199 George St, Arthur ON N0G 1A0 5.34km -
TD Bank Financial Group
156 George St, Arthur ON N0G 1A0 5.41km


