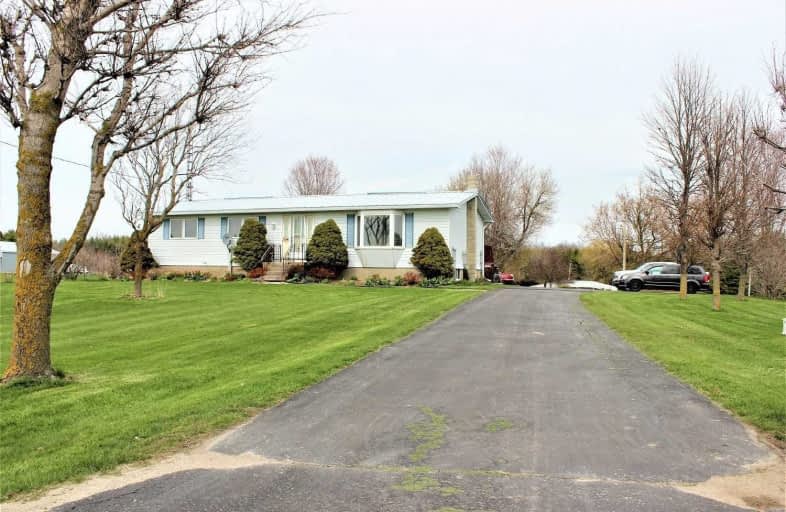Sold on May 03, 2021
Note: Property is not currently for sale or for rent.

-
Type: Detached
-
Style: Bungalow
-
Lot Size: 230.56 x 0 Feet
-
Age: No Data
-
Taxes: $4,453 per year
-
Days on Site: 3 Days
-
Added: Apr 30, 2021 (3 days on market)
-
Updated:
-
Last Checked: 3 months ago
-
MLS®#: X5215906
-
Listed By: Century 21 excalibur realty
Just North Of Fergus You'll Find This 8.18 Acre Rural Oasis! The Impeccably Maintained Property Boasts Lush Green Lawns, Gorgeous Pond With Island & Gazebo, Huge Section Of Bush With Trails. The Attractive Bungalow Has 3 Bedrooms, Living Room With Bay Window, Spacious Kitchen & Dining Room With Walkout To Deck With Stunning Views !Large Mudroom/Entrance With Basement Access. The 24X68 Detached Shop Has Tons Of Room For Your Toys & Hobbies, Heated Workshop.
Extras
Interboard Listing With Guelph & District Association Of Realtors*Area Is Perfect For You Man Cave. Enjoy Summers Swimming In The Pond, Watching The Sunrise & Sunset Over The Horizon. This Is A Truly Beautiful Property
Property Details
Facts for 7155 Ontario 6, Mapleton
Status
Days on Market: 3
Last Status: Sold
Sold Date: May 03, 2021
Closed Date: Jul 15, 2021
Expiry Date: Aug 27, 2021
Sold Price: $1,100,000
Unavailable Date: May 03, 2021
Input Date: Apr 30, 2021
Prior LSC: Listing with no contract changes
Property
Status: Sale
Property Type: Detached
Style: Bungalow
Area: Mapleton
Community: Rural Mapleton
Availability Date: Flexible
Inside
Bedrooms: 3
Bathrooms: 1
Kitchens: 1
Rooms: 4
Den/Family Room: No
Air Conditioning: Central Air
Fireplace: No
Washrooms: 1
Building
Basement: Sep Entrance
Basement 2: Unfinished
Heat Type: Other
Heat Source: Grnd Srce
Exterior: Alum Siding
Water Supply Type: Drilled Well
Water Supply: Well
Special Designation: Unknown
Other Structures: Workshop
Parking
Driveway: Pvt Double
Garage Spaces: 3
Garage Type: Detached
Covered Parking Spaces: 3
Total Parking Spaces: 6
Fees
Tax Year: 2020
Tax Legal Description: Pt Lt 5 Con A Peel As In Ro666145;Mapleton
Taxes: $4,453
Highlights
Feature: Lake/Pond
Land
Cross Street: Sdrd 21
Municipality District: Mapleton
Fronting On: East
Pool: None
Sewer: Septic
Lot Frontage: 230.56 Feet
Lot Irregularities: Irregular Shape
Acres: 5-9.99
Rooms
Room details for 7155 Ontario 6, Mapleton
| Type | Dimensions | Description |
|---|---|---|
| Mudroom Main | 2.97 x 6.22 | |
| Dining Main | 3.17 x 3.61 | |
| Foyer Main | 3.33 x 1.85 | |
| Br Main | 3.05 x 2.34 | |
| Br Main | 3.35 x 3.10 | |
| Master Main | 4.55 x 3.33 |
| XXXXXXXX | XXX XX, XXXX |
XXXX XXX XXXX |
$X,XXX,XXX |
| XXX XX, XXXX |
XXXXXX XXX XXXX |
$XXX,XXX |
| XXXXXXXX XXXX | XXX XX, XXXX | $1,100,000 XXX XXXX |
| XXXXXXXX XXXXXX | XXX XX, XXXX | $989,900 XXX XXXX |

Alma Public School
Elementary: PublicSt John Catholic School
Elementary: CatholicSalem Public School
Elementary: PublicSt Mary Catholic School
Elementary: CatholicArthur Public School
Elementary: PublicElora Public School
Elementary: PublicOur Lady of Lourdes Catholic School
Secondary: CatholicSt David Catholic Secondary School
Secondary: CatholicCentre Wellington District High School
Secondary: PublicBluevale Collegiate Institute
Secondary: PublicWaterloo Collegiate Institute
Secondary: PublicElmira District Secondary School
Secondary: Public

