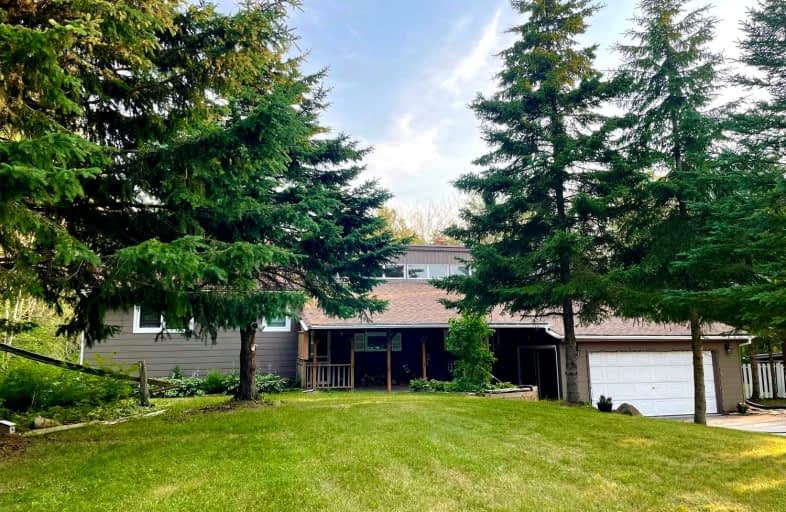Sold on Dec 16, 2021
Note: Property is not currently for sale or for rent.

-
Type: Detached
-
Style: Sidesplit 3
-
Size: 1100 sqft
-
Lot Size: 184.8 x 586.59 Feet
-
Age: 31-50 years
-
Taxes: $5,062 per year
-
Days on Site: 57 Days
-
Added: Oct 20, 2021 (1 month on market)
-
Updated:
-
Last Checked: 3 months ago
-
MLS®#: X5410544
-
Listed By: Royal lepage rcr realty, brokerage
Nestled In Trees On 2.5 Acres Sits This Cozy Muskoka Style Sidesplit. Home Features 2+1 Bedrooms, 3 Bathrooms, Vaulted Ceilings Throughout The Main Floor, Bright Living Rm With Double Sided Fireplace. Step Up To Family Room With Access To Seasonal Sunroom. Eat-In Kitchen Combined With Dining Overlooking Front Yard. Spacious Master With Closet And 2 Pc Ensuite. Spa-Like Main Bath With Jacuzzi Tub And Separate Laundry Space.
Extras
Full Finished Basement Perfect For In-Law Suite With Bdrm, Massive Walk-In Closet, Kitchenette & 3 Pc Bath, Walkout To Yard. Multiple Storage Sheds Outside Could Be Used For Workshop & Chicken Co-Op. Small Pond With Waterfall.
Property Details
Facts for 7283 Wellington Road 109, Mapleton
Status
Days on Market: 57
Last Status: Sold
Sold Date: Dec 16, 2021
Closed Date: Feb 14, 2022
Expiry Date: Feb 28, 2022
Sold Price: $830,000
Unavailable Date: Dec 16, 2021
Input Date: Oct 22, 2021
Property
Status: Sale
Property Type: Detached
Style: Sidesplit 3
Size (sq ft): 1100
Age: 31-50
Area: Mapleton
Community: Rural Mapleton
Availability Date: 60 Days Tba
Inside
Bedrooms: 2
Bedrooms Plus: 1
Bathrooms: 3
Kitchens: 1
Rooms: 8
Den/Family Room: Yes
Air Conditioning: Central Air
Fireplace: Yes
Laundry Level: Main
Washrooms: 3
Utilities
Electricity: Yes
Gas: Yes
Telephone: Available
Building
Basement: Full
Basement 2: W/O
Heat Type: Forced Air
Heat Source: Gas
Exterior: Wood
Water Supply Type: Drilled Well
Water Supply: Well
Special Designation: Unknown
Other Structures: Garden Shed
Other Structures: Workshop
Parking
Driveway: Pvt Double
Garage Spaces: 2
Garage Type: Attached
Covered Parking Spaces: 6
Total Parking Spaces: 8
Fees
Tax Year: 2020
Tax Legal Description: Pt Lt 13 Con17 Maryborough As In Ro753755;Mapleton
Taxes: $5,062
Land
Cross Street: Hwy 109 & Side Rd 12
Municipality District: Mapleton
Fronting On: South
Parcel Number: 71465005
Pool: None
Sewer: Septic
Lot Depth: 586.59 Feet
Lot Frontage: 184.8 Feet
Lot Irregularities: As Per Geowarehouse
Acres: 2-4.99
Additional Media
- Virtual Tour: http://tours.viewpointimaging.ca/ub/174575
Rooms
Room details for 7283 Wellington Road 109, Mapleton
| Type | Dimensions | Description |
|---|---|---|
| Foyer Main | 2.08 x 3.35 | Laminate |
| Kitchen Main | 3.20 x 3.38 | Laminate, O/Looks Frontyard, Combined W/Dining |
| Dining Main | 3.30 x 3.99 | Laminate, Bay Window |
| Living Main | 4.04 x 5.87 | Broadloom, Vaulted Ceiling, Fireplace |
| Family Upper | 4.06 x 4.37 | Laminate, Vaulted Ceiling, Wood Stove |
| Sunroom Upper | 4.06 x 5.92 | |
| Br Upper | 2.99 x 3.71 | Broadloom, Vaulted Ceiling, Closet |
| Prim Bdrm Upper | 4.01 x 4.11 | Broadloom, French Doors, 2 Pc Ensuite |
| Rec Bsmt | 4.45 x 7.67 | Concrete Floor, Window |
| Br Bsmt | 3.05 x 4.32 | Concrete Floor, W/O To Yard, B/I Bookcase |
| Kitchen Bsmt | 3.25 x 4.55 | Concrete Floor |
| XXXXXXXX | XXX XX, XXXX |
XXXX XXX XXXX |
$XXX,XXX |
| XXX XX, XXXX |
XXXXXX XXX XXXX |
$XXX,XXX | |
| XXXXXXXX | XXX XX, XXXX |
XXXXXXX XXX XXXX |
|
| XXX XX, XXXX |
XXXXXX XXX XXXX |
$XXX,XXX |
| XXXXXXXX XXXX | XXX XX, XXXX | $830,000 XXX XXXX |
| XXXXXXXX XXXXXX | XXX XX, XXXX | $899,000 XXX XXXX |
| XXXXXXXX XXXXXXX | XXX XX, XXXX | XXX XXXX |
| XXXXXXXX XXXXXX | XXX XX, XXXX | $949,000 XXX XXXX |

Kenilworth Public School
Elementary: PublicSt John Catholic School
Elementary: CatholicMaryborough Public School
Elementary: PublicCentre Peel Public School
Elementary: PublicDrayton Heights Public School
Elementary: PublicArthur Public School
Elementary: PublicWellington Heights Secondary School
Secondary: PublicNorwell District Secondary School
Secondary: PublicListowel District Secondary School
Secondary: PublicCentre Wellington District High School
Secondary: PublicElmira District Secondary School
Secondary: PublicSir John A Macdonald Secondary School
Secondary: Public

