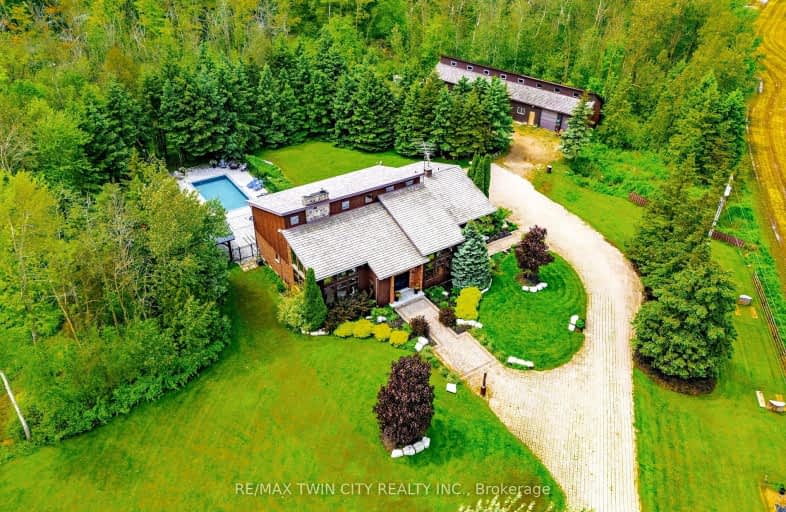Car-Dependent
- Almost all errands require a car.
Somewhat Bikeable
- Most errands require a car.

Alma Public School
Elementary: PublicSt John Catholic School
Elementary: CatholicMaryborough Public School
Elementary: PublicCentre Peel Public School
Elementary: PublicDrayton Heights Public School
Elementary: PublicArthur Public School
Elementary: PublicWellington Heights Secondary School
Secondary: PublicNorwell District Secondary School
Secondary: PublicSt David Catholic Secondary School
Secondary: CatholicCentre Wellington District High School
Secondary: PublicWaterloo Collegiate Institute
Secondary: PublicElmira District Secondary School
Secondary: Public-
The park
Fergus ON 15.72km -
Hoffer Park
Fergus ON 15.91km -
Grand River Conservation
7445 Hwy 21, Elora ON N0B 1S0 16.06km
-
CIBC
8006 Wellington Rd, Arthur ON N0G 1A0 5.74km -
TD Bank Financial Group
156 George St, Arthur ON N0G 1A0 5.8km -
Arthur Food Bank
146 George St, Arthur ON N0G 1A0 5.83km


