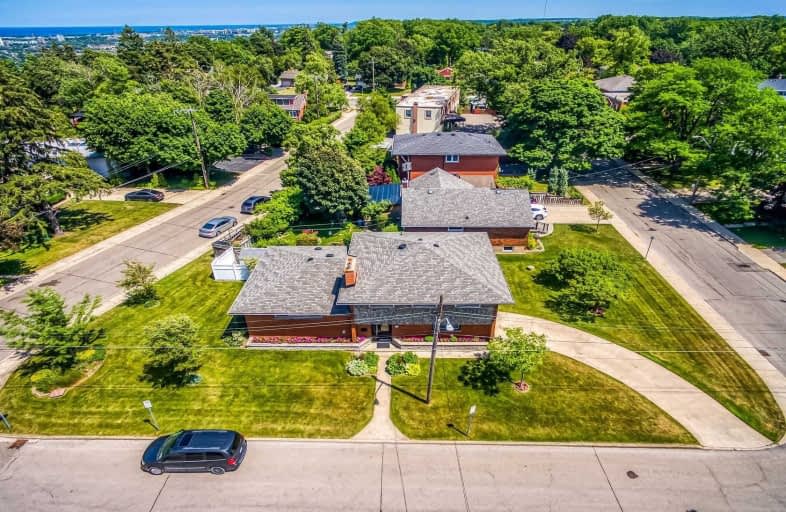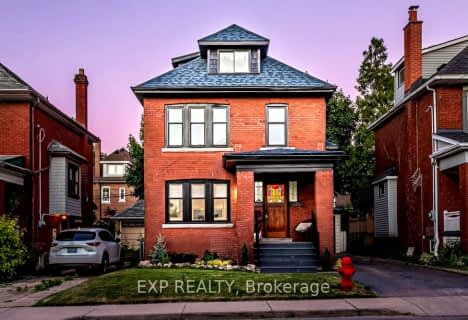
ÉÉC Notre-Dame
Elementary: Catholic
1.28 km
École élémentaire Pavillon de la jeunesse
Elementary: Public
0.68 km
St. John the Baptist Catholic Elementary School
Elementary: Catholic
1.01 km
St. Margaret Mary Catholic Elementary School
Elementary: Catholic
0.93 km
Huntington Park Junior Public School
Elementary: Public
1.30 km
Highview Public School
Elementary: Public
0.31 km
Vincent Massey/James Street
Secondary: Public
1.39 km
ÉSAC Mère-Teresa
Secondary: Catholic
2.04 km
Nora Henderson Secondary School
Secondary: Public
2.11 km
Delta Secondary School
Secondary: Public
1.51 km
Sherwood Secondary School
Secondary: Public
0.62 km
Cathedral High School
Secondary: Catholic
3.03 km














