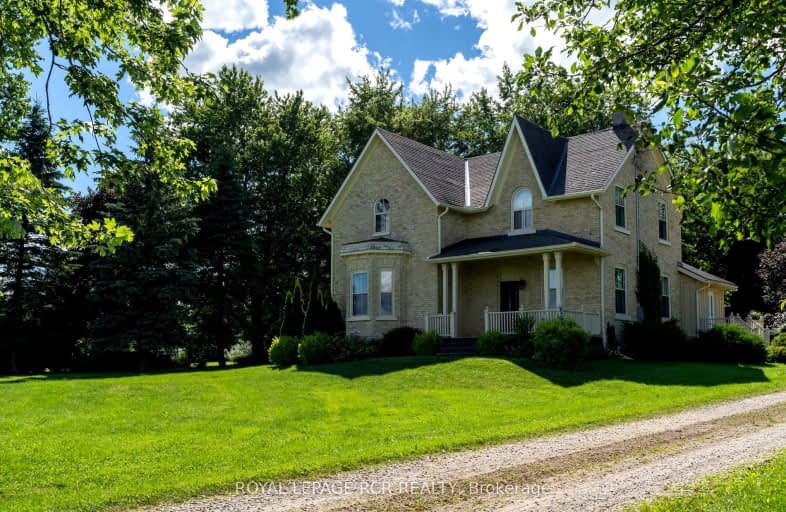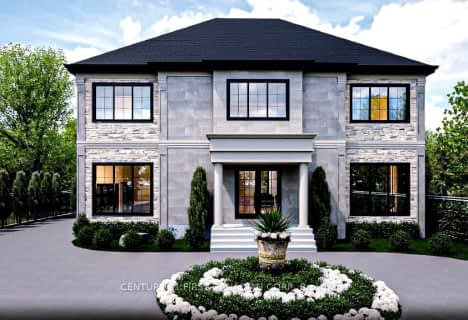
Video Tour
Very Walkable
- Most errands can be accomplished on foot.
82
/100
Good Transit
- Some errands can be accomplished by public transportation.
63
/100
Very Bikeable
- Most errands can be accomplished on bike.
79
/100

Holy Rosary Separate School
Elementary: Catholic
1.07 km
Aberdeen Public School
Elementary: Public
1.19 km
Wortley Road Public School
Elementary: Public
1.16 km
Tecumseh Public School
Elementary: Public
0.48 km
St. John French Immersion School
Elementary: Catholic
0.74 km
Mountsfield Public School
Elementary: Public
1.58 km
G A Wheable Secondary School
Secondary: Public
1.59 km
B Davison Secondary School Secondary School
Secondary: Public
1.66 km
London South Collegiate Institute
Secondary: Public
0.54 km
London Central Secondary School
Secondary: Public
1.78 km
Catholic Central High School
Secondary: Catholic
1.57 km
H B Beal Secondary School
Secondary: Public
1.61 km
-
Thames valley park
London ON 0.11km -
Maitland Park
London ON 0.71km -
Impark
1.29km
-
Polish London Credit Union Ltd
383 Horton St E, London ON N6B 1L6 0.87km -
TD Bank Financial Group
191 Wortley Rd (Elmwood Ave), London ON N6C 3P8 1.09km -
TD Canada Trust Branch and ATM
191 Wortley Rd, London ON N6C 3P8 1.1km



