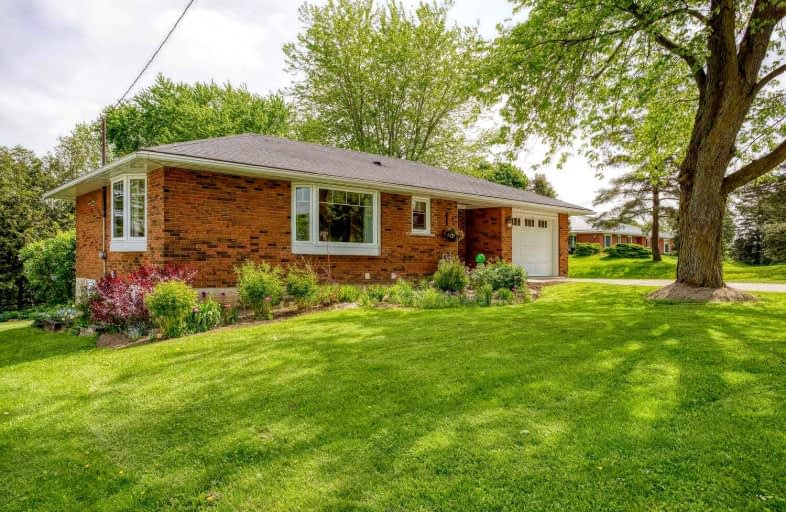Sold on Jul 20, 2022
Note: Property is not currently for sale or for rent.

-
Type: Detached
-
Style: Bungalow
-
Size: 700 sqft
-
Lot Size: 72 x 132 Feet
-
Age: No Data
-
Taxes: $3,202 per year
-
Days on Site: 16 Days
-
Added: Jul 06, 2022 (2 weeks on market)
-
Updated:
-
Last Checked: 3 months ago
-
MLS®#: X5688036
-
Listed By: Royal lepage royal city realty ltd., brokerage
Seamless, Compact, Fully Renovated Bungalow Featuring In-Floor Gas Heating In The Lowered Basement, Makes For Very Affordable Living. The Whole Home Was Gutted & Rebuilt From The Brick Walls 16 Years Ago And A New Floor Plan Focused On A Good Sized Front Foyer, Room To Gather In The Living Room/Kitchen, 36" Main Doors, Wider Hallways, Good Storage & A Roomy Main Floor Bathroom. A Beam Was Installed To Open Up The Main Floor, The Staircase Was Moved; All Masonry Openings Where Replaced And Many Enlarged To Allow For 2 Bay Windows & Much More Natural Lighting. The Basement Floor Was Busted Up And The Entire Floor Was Lowered A Foot, Allowing For A New Walk-Out Entrance. There Is Also A 2nd Full Bathroom, 2 Bedrooms, A Living Space And Good Storage. Outside You Will Enjoy A Convenient Covered Front Porch.
Extras
A Large 20' X 12' Deck, Overlooking The Lovely Perennial Gardens. The Long Views Created By Being At The End Of This Dead End Street, Provides Privacy, Peace And Quiet Often Hard To Find In Town.
Property Details
Facts for 78 Wood Street, Mapleton
Status
Days on Market: 16
Last Status: Sold
Sold Date: Jul 20, 2022
Closed Date: Aug 04, 2022
Expiry Date: Nov 06, 2022
Sold Price: $785,000
Unavailable Date: Jul 22, 2022
Input Date: Jul 07, 2022
Property
Status: Sale
Property Type: Detached
Style: Bungalow
Size (sq ft): 700
Area: Mapleton
Community: Drayton
Availability Date: Flexible
Assessment Amount: $258,000
Assessment Year: 2022
Inside
Bedrooms: 1
Bedrooms Plus: 2
Bathrooms: 2
Kitchens: 1
Rooms: 5
Den/Family Room: No
Air Conditioning: None
Fireplace: No
Laundry Level: Lower
Washrooms: 2
Building
Basement: Finished
Basement 2: W/O
Heat Type: Forced Air
Heat Source: Gas
Exterior: Brick Front
UFFI: No
Water Supply: Municipal
Special Designation: Unknown
Parking
Driveway: Private
Garage Spaces: 1
Garage Type: Attached
Covered Parking Spaces: 2
Total Parking Spaces: 3
Fees
Tax Year: 2021
Tax Legal Description: See Mortgage Comments For Full Legal Description
Taxes: $3,202
Highlights
Feature: Cul De Sac
Feature: Golf
Feature: Park
Feature: Place Of Worship
Feature: Rec Centre
Feature: School
Land
Cross Street: Main Street E-John S
Municipality District: Mapleton
Fronting On: North
Parcel Number: 714600035
Pool: None
Sewer: Sewers
Lot Depth: 132 Feet
Lot Frontage: 72 Feet
Acres: < .50
Zoning: Ru
Additional Media
- Virtual Tour: https://guelphrealestatephotographercom.seehouseat.com/public/vtour/display/2003677?idx=1#!/
Rooms
Room details for 78 Wood Street, Mapleton
| Type | Dimensions | Description |
|---|---|---|
| Foyer Main | 2.13 x 2.06 | Open Concept, Vinyl Floor, Separate Rm |
| Living Main | 3.68 x 5.51 | Open Concept, Separate Rm |
| Kitchen Main | 3.38 x 4.75 | Open Concept, Sliding Doors, Vinyl Floor |
| Br Main | 3.38 x 3.68 | Balcony, Sliding Doors |
| Bathroom Main | 2.26 x 2.44 | 3 Pc Bath, Vinyl Floor, Separate Rm |
| Rec Lower | 3.66 x 4.95 | Heated Floor |
| 2nd Br Lower | 3.25 x 4.29 | Finished, Heated Floor, Separate Rm |
| 3rd Br Lower | 3.20 x 3.40 | Finished, Heated Floor |
| Laundry Lower | 1.83 x 1.83 | Finished, Heated Floor, Vinyl Floor |
| Bathroom Lower | 1.83 x 1.96 | 3 Pc Bath, Heated Floor, Vinyl Floor |
| Utility Lower | - |
| XXXXXXXX | XXX XX, XXXX |
XXXX XXX XXXX |
$XXX,XXX |
| XXX XX, XXXX |
XXXXXX XXX XXXX |
$XXX,XXX | |
| XXXXXXXX | XXX XX, XXXX |
XXXXXXX XXX XXXX |
|
| XXX XX, XXXX |
XXXXXX XXX XXXX |
$XXX,XXX |
| XXXXXXXX XXXX | XXX XX, XXXX | $785,000 XXX XXXX |
| XXXXXXXX XXXXXX | XXX XX, XXXX | $795,000 XXX XXXX |
| XXXXXXXX XXXXXXX | XXX XX, XXXX | XXX XXXX |
| XXXXXXXX XXXXXX | XXX XX, XXXX | $828,000 XXX XXXX |

Msgr Fraser College (OL Lourdes Campus)
Elementary: CatholicCollège français élémentaire
Elementary: PublicSt Michael's Choir (Jr) School
Elementary: CatholicOrde Street Public School
Elementary: PublicChurch Street Junior Public School
Elementary: PublicOur Lady of Lourdes Catholic School
Elementary: CatholicNative Learning Centre
Secondary: PublicSt Michael's Choir (Sr) School
Secondary: CatholicCollège français secondaire
Secondary: PublicMsgr Fraser-Isabella
Secondary: CatholicJarvis Collegiate Institute
Secondary: PublicSt Joseph's College School
Secondary: Catholic- 2 bath
- 3 bed
36 Eastmount Avenue, Toronto, Ontario • M4K 1V1 • Playter Estates-Danforth



