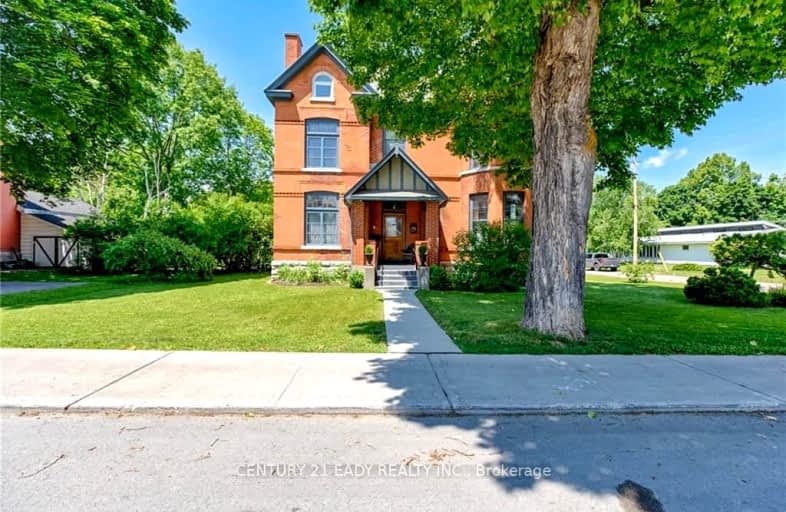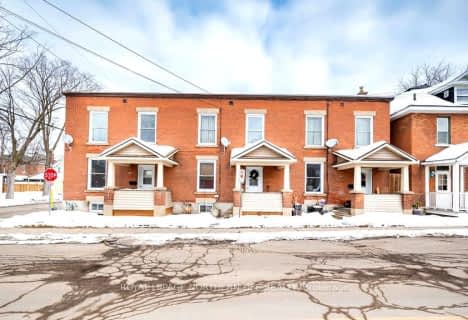Very Walkable
- Most errands can be accomplished on foot.
Bikeable
- Some errands can be accomplished on bike.

St. Joseph's Separate School
Elementary: CatholicCentral Public School
Elementary: PublicRenfrew Collegiate Intermediate School
Elementary: PublicSt Thomas the Apostle Separate School
Elementary: CatholicQueen Elizabeth Public School
Elementary: PublicOur Lady of Fatima Separate School
Elementary: CatholicOpeongo High School
Secondary: PublicRenfrew Collegiate Institute
Secondary: PublicSt Joseph's High School
Secondary: CatholicBishop Smith Catholic High School
Secondary: CatholicArnprior District High School
Secondary: PublicFellowes High School
Secondary: Public-
Ma Te Way Centre
Renfrew ON 1.33km -
Knights of Columbus Park
1.55km -
Horton heights Park
Renfrew ON 1.95km
-
Scotiabank
215 Raglan St S, Renfrew ON K7V 1R2 0.5km -
BMO Bank of Montreal
236 Raglan St S, Renfrew ON K7V 1R1 0.56km -
TD Bank Financial Group
270 Raglan St S, Renfrew ON K7V 1R4 0.62km
- — bath
- — bed
- — sqft
119/121 /125 Bonnechere Street South, Renfrew, Ontario • K7V 1Z6 • 540 - Renfrew



