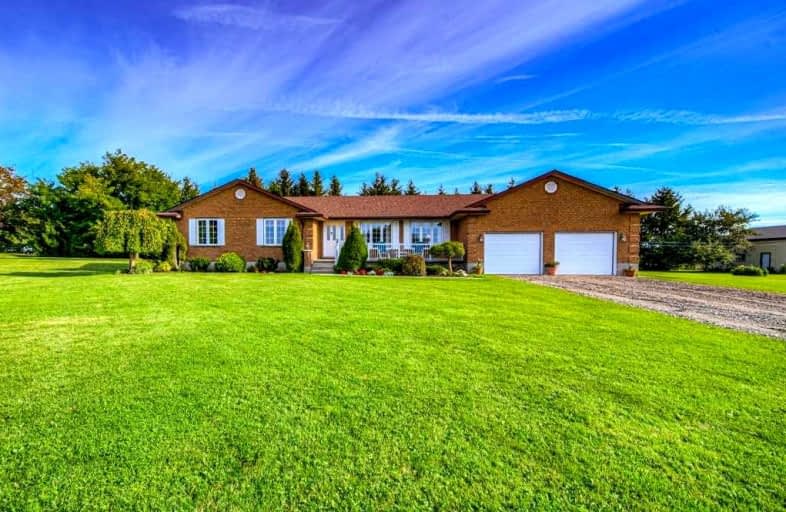Sold on Oct 01, 2021
Note: Property is not currently for sale or for rent.

-
Type: Rural Resid
-
Style: Bungalow
-
Size: 2000 sqft
-
Lot Size: 375 x 269.07 Feet
-
Age: 31-50 years
-
Taxes: $3,835 per year
-
Days on Site: 3 Days
-
Added: Sep 28, 2021 (3 days on market)
-
Updated:
-
Last Checked: 2 months ago
-
MLS®#: X5386869
-
Listed By: Kempton & werth realty ltd ( listowel) brokerage
Custom Built In 1990 This Bungalow Style Home Sits On 2.3 Acres Just Outside Of Moorefield And Has Been Impeccably Maintained Throughout The Years. 1869 Sq Feet Of Living Space On The Main Floor And Another 1735Sq Ft Of Unfinished Living Space In The Basement. Full 2 Car Garage And All The Elements Of A Perfect Country Property: Deck, Porch, Tree Lined Backing Onto Farm Land, Fruit Trees, Large Drive Shed, Well Manicured Lawn & Gardens. A Must See!
Extras
Interboard Listing With Huron Perth Association Of Realtors* Septic Will Be Pumped Before Closing, Wood Fireplace Has Wett Certificate, Water Test Has Been Submitted, Drilled Will Located Behind Drive Shed.
Property Details
Facts for 8271 Concession 8, Mapleton
Status
Days on Market: 3
Last Status: Sold
Sold Date: Oct 01, 2021
Closed Date: Nov 01, 2021
Expiry Date: Mar 28, 2022
Sold Price: $1,050,000
Unavailable Date: Oct 01, 2021
Input Date: Sep 29, 2021
Prior LSC: Listing with no contract changes
Property
Status: Sale
Property Type: Rural Resid
Style: Bungalow
Size (sq ft): 2000
Age: 31-50
Area: Mapleton
Community: Rural Mapleton
Inside
Bedrooms: 3
Bathrooms: 3
Kitchens: 1
Rooms: 12
Den/Family Room: Yes
Air Conditioning: Central Air
Fireplace: Yes
Laundry Level: Main
Central Vacuum: Y
Washrooms: 3
Utilities
Electricity: Yes
Gas: Yes
Cable: Yes
Telephone: Yes
Building
Basement: Full
Basement 2: Unfinished
Heat Type: Forced Air
Heat Source: Gas
Exterior: Brick
Water Supply: Municipal
Special Designation: Unknown
Other Structures: Drive Shed
Parking
Driveway: Pvt Double
Garage Spaces: 2
Garage Type: Attached
Covered Parking Spaces: 8
Total Parking Spaces: 10
Fees
Tax Year: 2021
Tax Legal Description: Pt Lt 12 Con 9 Maryborough Pt 1 60R3064; Mapleton
Taxes: $3,835
Land
Cross Street: Between Stirton & Mo
Municipality District: Mapleton
Fronting On: North
Pool: None
Sewer: Septic
Lot Depth: 269.07 Feet
Lot Frontage: 375 Feet
Acres: 2-4.99
Waterfront: None
Rooms
Room details for 8271 Concession 8, Mapleton
| Type | Dimensions | Description |
|---|---|---|
| Kitchen Main | 3.80 x 4.09 | B/I Dishwasher |
| Breakfast Main | 2.51 x 4.09 | W/O To Deck |
| Family Main | 2.51 x 4.09 | Fireplace Insert |
| Living Main | 5.61 x 3.71 | Combined W/Dining |
| Dining Main | 2.84 x 3.71 | Combined W/Living |
| Br Main | 4.62 x 4.90 | W/I Closet |
| 2nd Br Main | 3.05 x 3.58 | |
| 3rd Br Main | 2.70 x 2.92 | |
| Laundry Main | 2.08 x 2.51 | |
| Bathroom Main | 2.92 x 3.02 | 4 Pc Ensuite |
| Bathroom Main | 2.72 x 2.92 | 4 Pc Bath |
| Bathroom Main | 0.91 x 2.51 | 2 Pc Ensuite |
| XXXXXXXX | XXX XX, XXXX |
XXXX XXX XXXX |
$X,XXX,XXX |
| XXX XX, XXXX |
XXXXXX XXX XXXX |
$XXX,XXX |
| XXXXXXXX XXXX | XXX XX, XXXX | $1,050,000 XXX XXXX |
| XXXXXXXX XXXXXX | XXX XX, XXXX | $949,900 XXX XXXX |

Kenilworth Public School
Elementary: PublicMaryborough Public School
Elementary: PublicCentre Peel Public School
Elementary: PublicDrayton Heights Public School
Elementary: PublicLinwood Public School
Elementary: PublicPalmerston Public School
Elementary: PublicWellington Heights Secondary School
Secondary: PublicNorwell District Secondary School
Secondary: PublicListowel District Secondary School
Secondary: PublicSt David Catholic Secondary School
Secondary: CatholicElmira District Secondary School
Secondary: PublicSir John A Macdonald Secondary School
Secondary: Public

