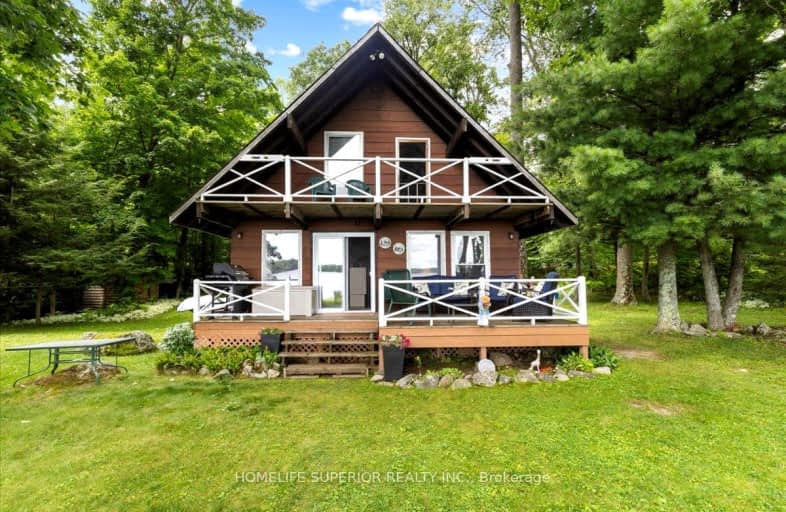Car-Dependent
- Almost all errands require a car.
0
/100
Somewhat Bikeable
- Most errands require a car.
25
/100

Earl Prentice Public School
Elementary: Public
5.00 km
Marmora Senior Public School
Elementary: Public
5.88 km
Sacred Heart Catholic School
Elementary: Catholic
5.31 km
Kent Public School
Elementary: Public
19.75 km
Havelock-Belmont Public School
Elementary: Public
11.93 km
Hillcrest Public School
Elementary: Public
20.11 km
École secondaire publique Marc-Garneau
Secondary: Public
43.99 km
Norwood District High School
Secondary: Public
21.32 km
St Paul Catholic Secondary School
Secondary: Catholic
45.03 km
Campbellford District High School
Secondary: Public
19.93 km
Centre Hastings Secondary School
Secondary: Public
22.10 km
Trenton High School
Secondary: Public
44.84 km




