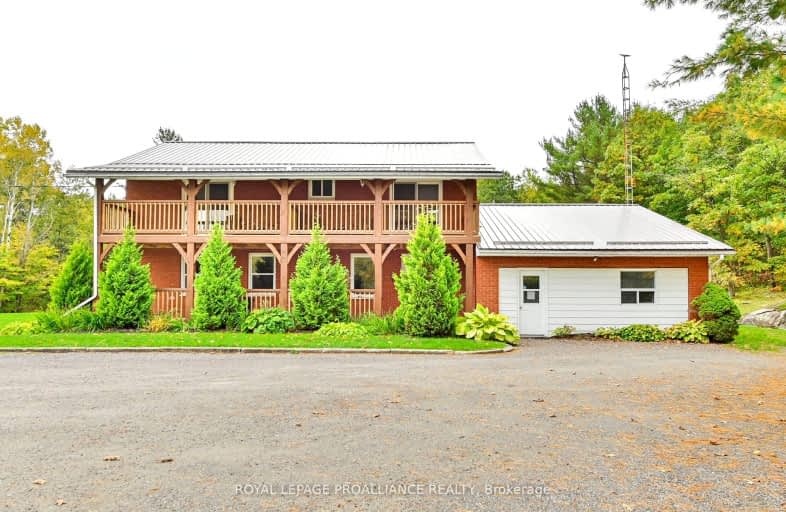Car-Dependent
- Almost all errands require a car.
7
/100
Somewhat Bikeable
- Almost all errands require a car.
13
/100

Madoc Township Public School
Elementary: Public
10.39 km
Earl Prentice Public School
Elementary: Public
7.48 km
Marmora Senior Public School
Elementary: Public
6.60 km
Sacred Heart Catholic School
Elementary: Catholic
7.33 km
Madoc Public School
Elementary: Public
9.41 km
Stirling Public School
Elementary: Public
22.70 km
École secondaire publique Marc-Garneau
Secondary: Public
42.62 km
Campbellford District High School
Secondary: Public
26.32 km
Centre Hastings Secondary School
Secondary: Public
9.63 km
Quinte Secondary School
Secondary: Public
38.91 km
St Theresa Catholic Secondary School
Secondary: Catholic
37.76 km
Centennial Secondary School
Secondary: Public
40.42 km
-
Marmora Memorial Park
9 Matthew St, Marmora ON 7.68km -
Centre Hastings Family Park
Hwy 62 (Highway 62 & Seymour), Madoc ON 9.24km -
Madoc Playground
Durham St S, Madoc ON 9.25km
-
TD Bank Financial Group
36 Forsythe St, Marmora ON K0K 2M0 7.54km -
TD Bank Financial Group
114 Bonjour Blvd, Madoc ON K0K 2K0 8.71km -
TD Bank Financial Group
18 St Lawrence St W, Madoc ON K0K 2K0 9.22km


