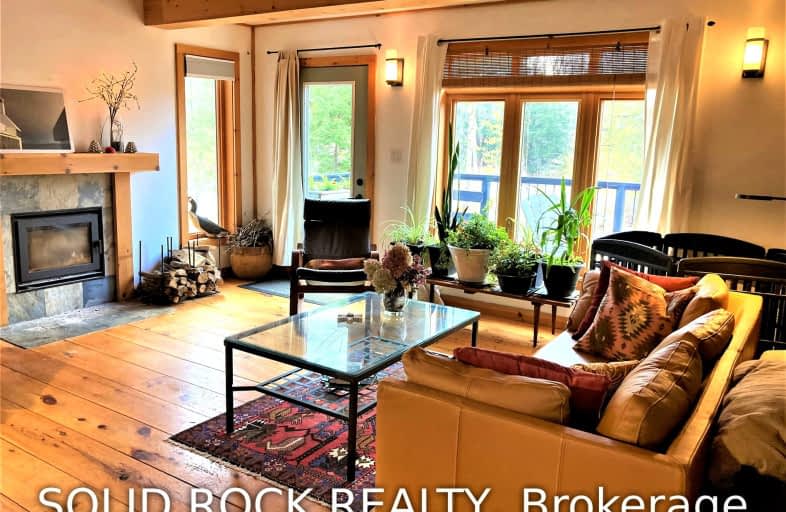
Car-Dependent
- Almost all errands require a car.
Somewhat Bikeable
- Most errands require a car.

Cardiff Elementary School
Elementary: PublicCoe Hill Public School
Elementary: PublicApsley Central Public School
Elementary: PublicEarl Prentice Public School
Elementary: PublicOur Lady of Mercy Catholic School
Elementary: CatholicYork River Public School
Elementary: PublicNorth Addington Education Centre
Secondary: PublicNorwood District High School
Secondary: PublicMadawaska Valley District High School
Secondary: PublicNorth Hastings High School
Secondary: PublicCampbellford District High School
Secondary: PublicCentre Hastings Secondary School
Secondary: Public-
Coe Hill Hide Away Primitive Grill
2173 Hwy 620, Wollaston, ON K0L 1P0 8.82km -
The Granite
45 Bridge Street W, Bancroft, ON K0L 1C0 29.8km -
Bancroft Eatery and Brew Pub
4 Bridge Street W, Bancroft, ON K0L 29.84km
-
The Monarch Cafe & The Milkweed
5548 Highway 620, Coe Hill, ON K0L 1P0 9.01km -
The Door Next Door
23 Bridge Street West, Bancroft, ON K0L 29.81km -
The Market Cafe and Fudge Factory
16 Bridge St, Bancroft, ON K0L 29.83km
-
Rexall Drug Store
1154 Chemong Road, Peterborough, ON K9H 7J6 68.18km -
Sullivan's Pharmacy
71 Hunter Street E, Peterborough, ON K9H 1G4 68.63km -
IDA PHARMACY
829 Chemong Road, Brookdale Plaza, Peterborough, ON K9H 5Z5 68.65km
-
Coe Hill Hide Away Primitive Grill
2173 Hwy 620, Wollaston, ON K0L 1P0 8.82km -
The Monarch Cafe & The Milkweed
5548 Highway 620, Coe Hill, ON K0L 1P0 9.01km -
The Old Ormsby Schoolhouse
3084 Old Hastings Rd, Coe Hill, ON K0L 1P0 10.15km
-
Canadian Tire
341 Hastings Street N, Bancroft, ON K0L 1C0 25.64km -
Stedman's V & S Department Store
32 Hastings N, Bancroft, ON K0L 1C0 29.99km -
Bancroft Home Hardware
248 Hastings St N, Bancroft, ON K0L 1C0 32.17km
-
Sayers Foodland
168 Burleigh Street, Unit 126, Apsley, ON K0L 1A0 24.69km -
The Bulk Food Store
17 Snow, Bancroft, ON K0L 1C0 31.06km -
Foodland
337 Hastings Steet N, Bancroft, ON K0L 1C0 32.79km
-
LCBO
Highway 7, Havelock, ON K0L 1Z0 40.41km -
The Beer Store
570 Lansdowne Street W, Peterborough, ON K9J 1Y9 71.22km -
Liquor Control Board of Ontario
879 Lansdowne Street W, Peterborough, ON K9J 1Z5 72.07km
-
Trudy's Place
RR 2, Gilmour, ON K0L 1W0 22.18km -
Dependable Duct Cleaning
1246 Shannick Road, Hastings County, ON K0K 2M0 22.73km -
Shell Station
125 Monck Street, Bancroft, ON K0L 1C0 29.87km
-
Galaxy Cinemas
320 Water Street, Peterborough, ON K9H 7N9 69.2km
-
Marmora Public Library
37 Forsyth St, Marmora, ON K0K 2M0 35.36km -
Hastings Highlands Public Library
33011 Highway 62, Maynooth, ON K0L 2S0 50.3km -
Peterborough Public Library
345 Aylmer Street N, Peterborough, ON K9H 3V7 69.46km
-
Quinte Healthcare
1H Manor Lane, Bancroft, ON K0L 1C0 29.9km -
Peterborough Regional Health Centre
1 Hospital Drive, Peterborough, ON K9J 7C6 70.88km -
Lennox & Addington County General Hospital
8 Richmond Park Drive, Napanee, ON K7R 2Z4 89.08km
-
Coe Hill Park
Coe Hill ON 9.18km -
Silent Lake Provincial Park
1589 Silent Lake Park Rd, Bancroft ON K0L 1C0 25.2km -
Petroglyphs Provincial Park
2249 Northey's Bay Rd, Woodview ON K0L 2H0 28.66km
-
TD Bank Financial Group
25 Hastings St N, Bancroft ON K0L 1C0 29.95km
- 1 bath
- 3 bed
- 1100 sqft
121 Fish Hook Lane, Marmora and Lake, Ontario • K0L 1W0 • Marmora and Lake


