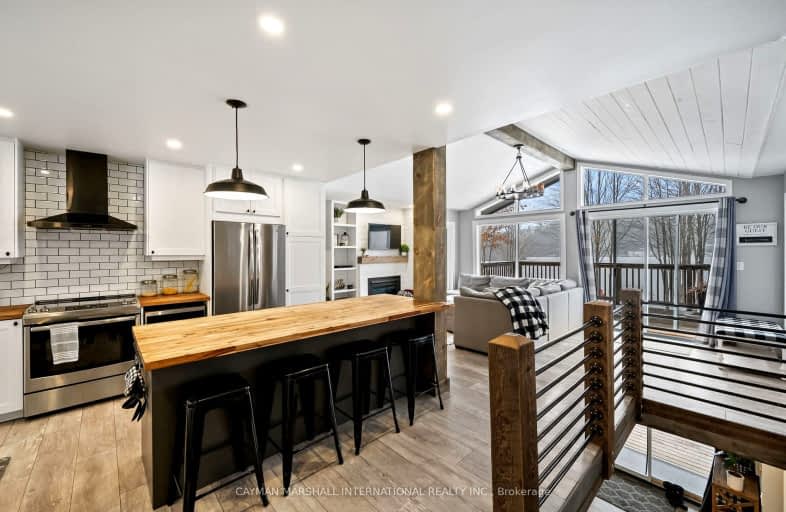
Car-Dependent
- Almost all errands require a car.
Somewhat Bikeable
- Most errands require a car.

Coe Hill Public School
Elementary: PublicEarl Prentice Public School
Elementary: PublicMarmora Senior Public School
Elementary: PublicSacred Heart Catholic School
Elementary: CatholicOur Lady of Mercy Catholic School
Elementary: CatholicYork River Public School
Elementary: PublicNorth Addington Education Centre
Secondary: PublicNorwood District High School
Secondary: PublicMadawaska Valley District High School
Secondary: PublicNorth Hastings High School
Secondary: PublicCampbellford District High School
Secondary: PublicCentre Hastings Secondary School
Secondary: Public-
Coe Hill Park
Coe Hill ON 10.33km -
Petroglyphs Provincial Park
2249 Northey's Bay Rd, Woodview ON K0L 2H0 29.98km
-
RBC Royal Bank ATM
135 Burleigh St, Apsley ON K0L 1A0 26.43km
- 2 bath
- 4 bed
- 1100 sqft
648 Jennison Road, Marmora and Lake, Ontario • K0L 1W0 • Marmora and Lake










