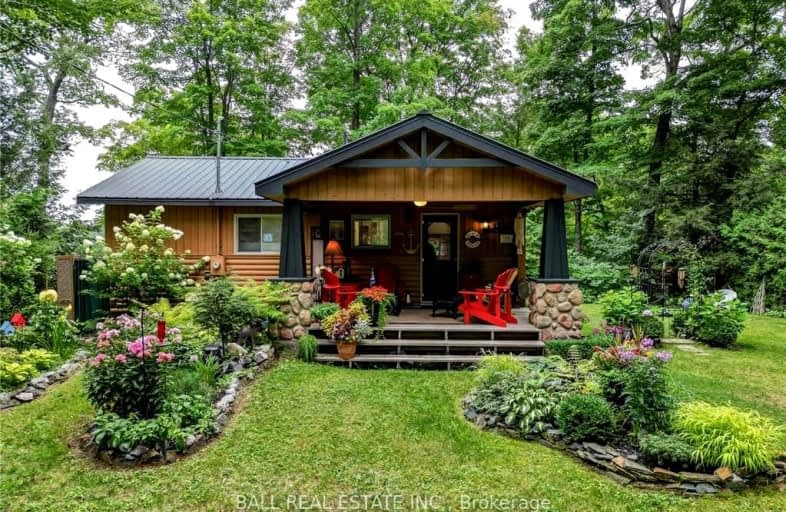Car-Dependent
- Almost all errands require a car.
0
/100
Somewhat Bikeable
- Most errands require a car.
25
/100

Coe Hill Public School
Elementary: Public
11.67 km
Earl Prentice Public School
Elementary: Public
33.37 km
Marmora Senior Public School
Elementary: Public
33.38 km
Sacred Heart Catholic School
Elementary: Catholic
34.17 km
Our Lady of Mercy Catholic School
Elementary: Catholic
31.77 km
York River Public School
Elementary: Public
31.14 km
North Addington Education Centre
Secondary: Public
43.03 km
Norwood District High School
Secondary: Public
48.77 km
North Hastings High School
Secondary: Public
31.94 km
Campbellford District High School
Secondary: Public
53.29 km
Centre Hastings Secondary School
Secondary: Public
37.50 km
St Theresa Catholic Secondary School
Secondary: Catholic
71.75 km


